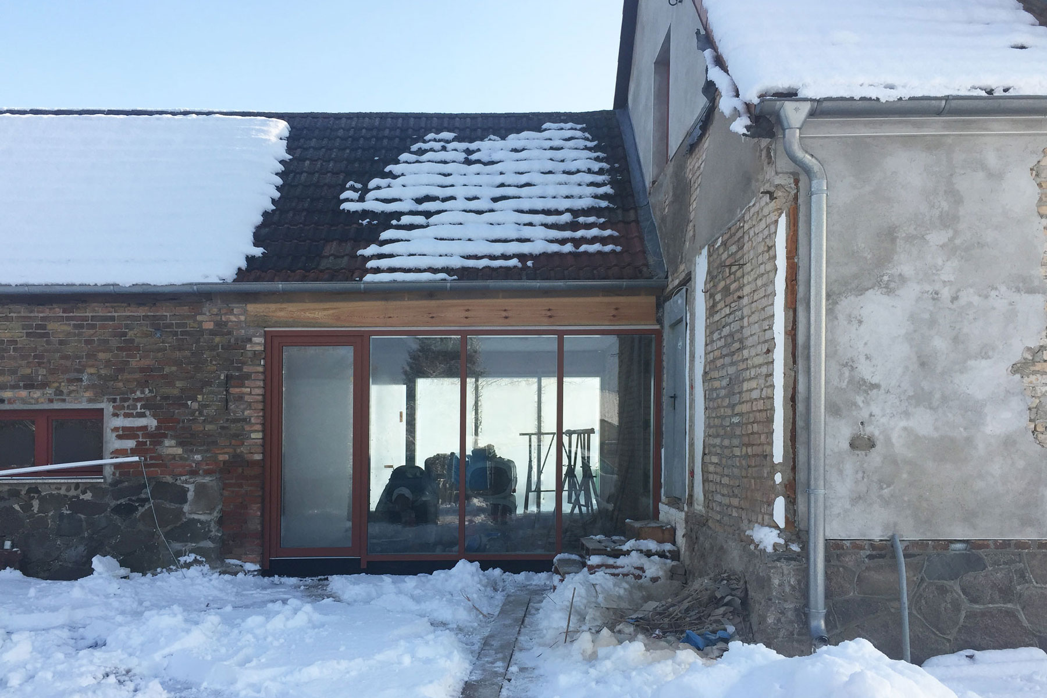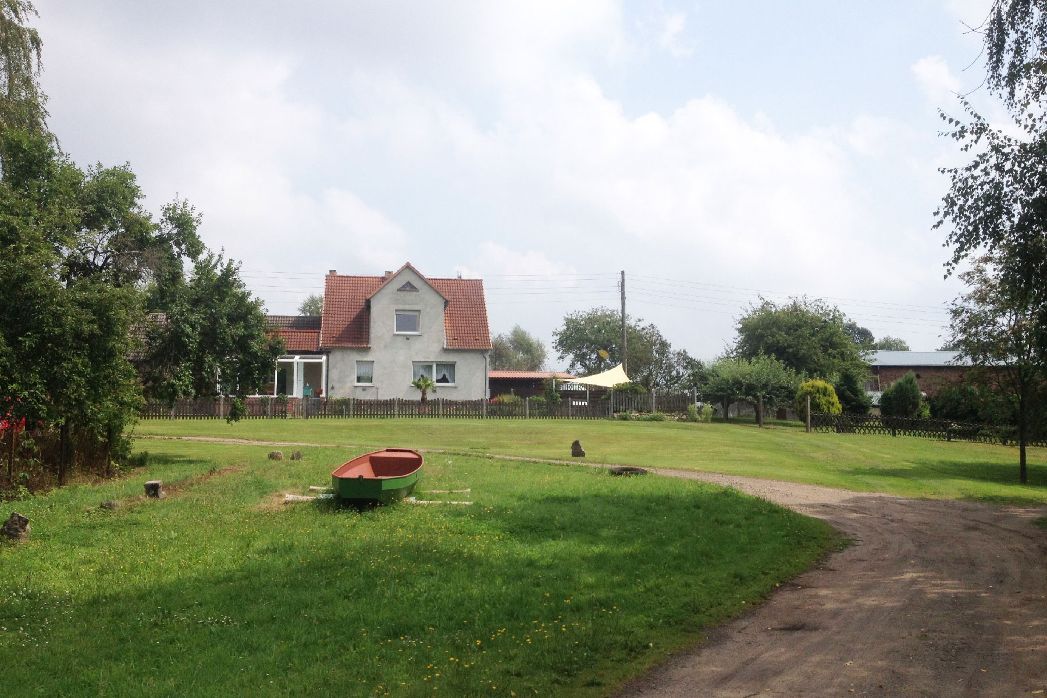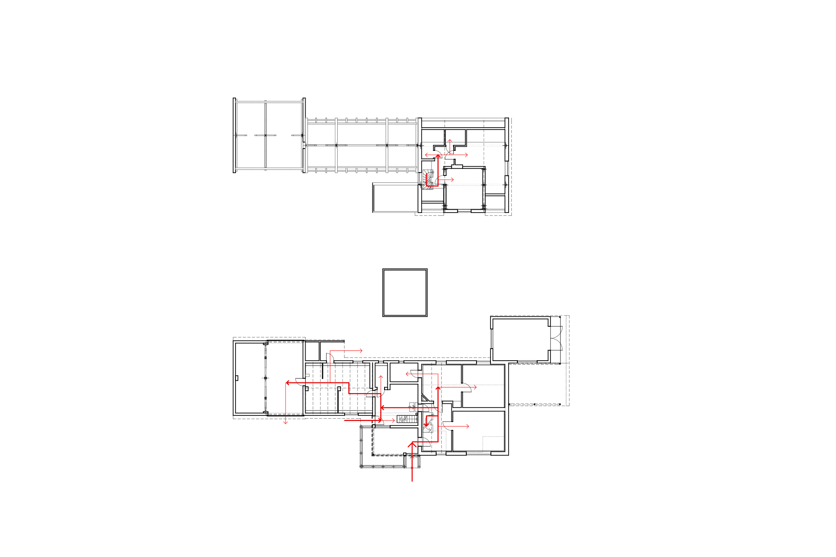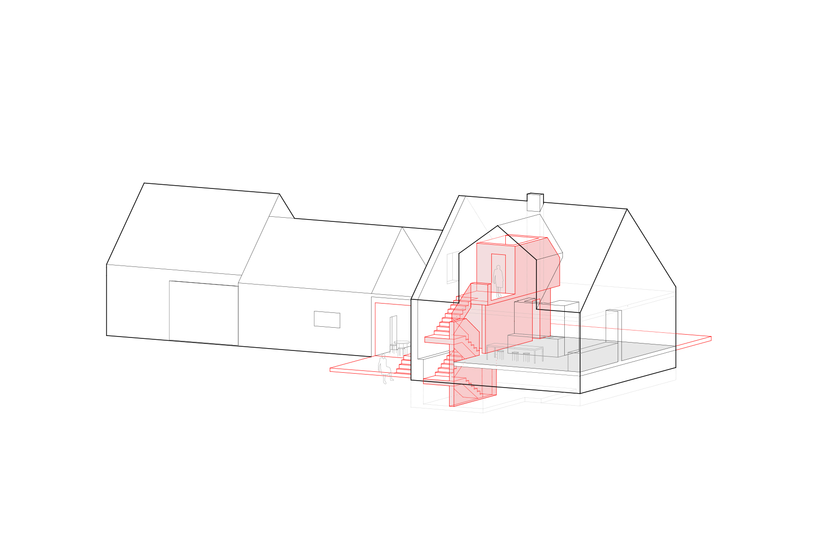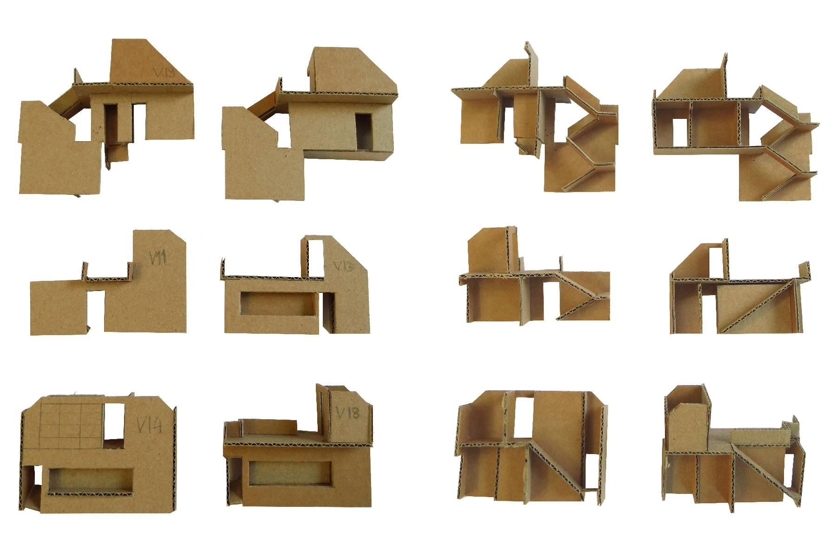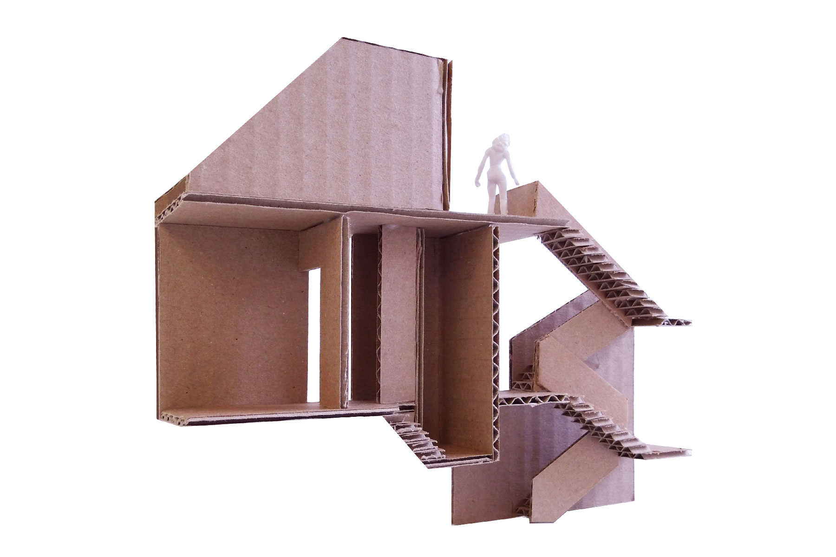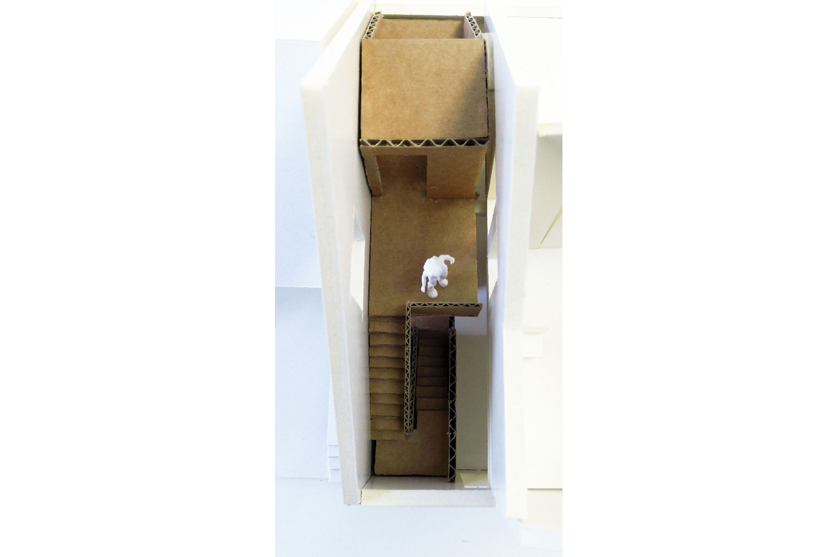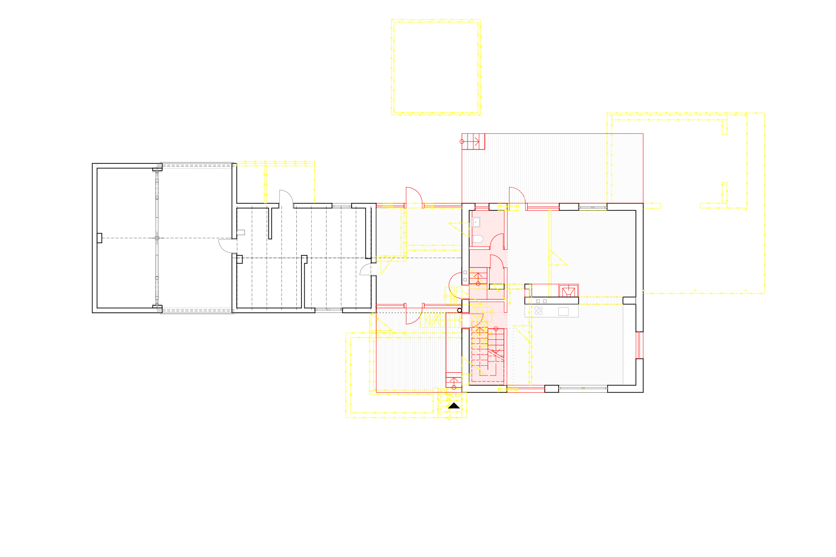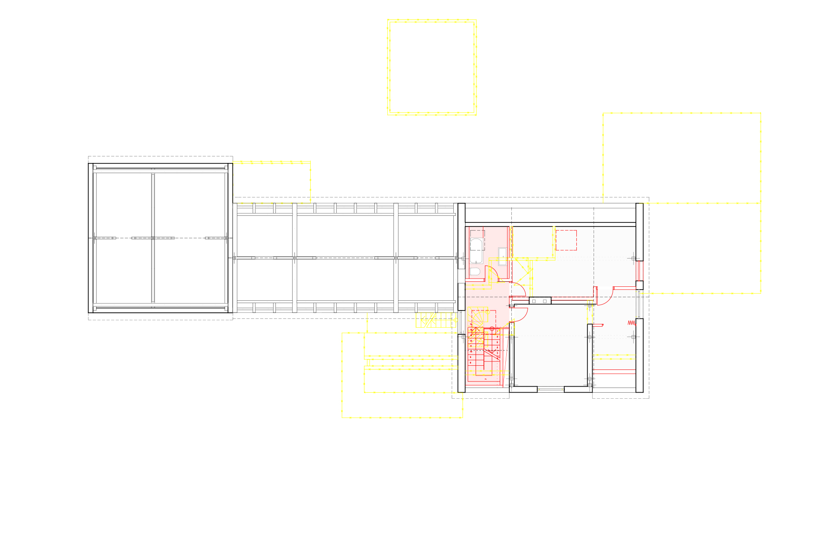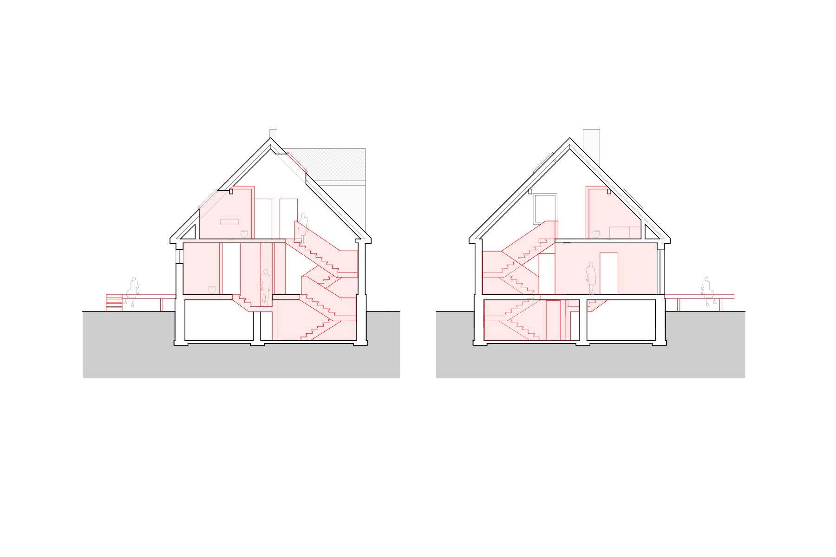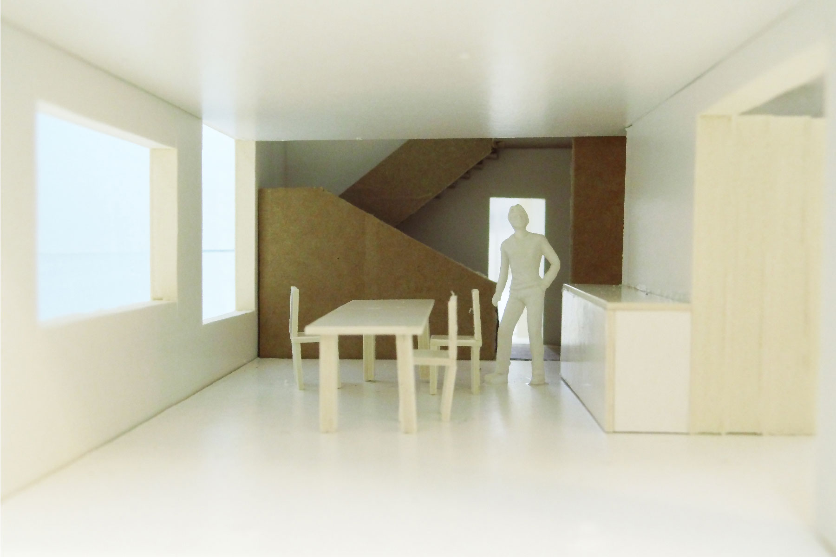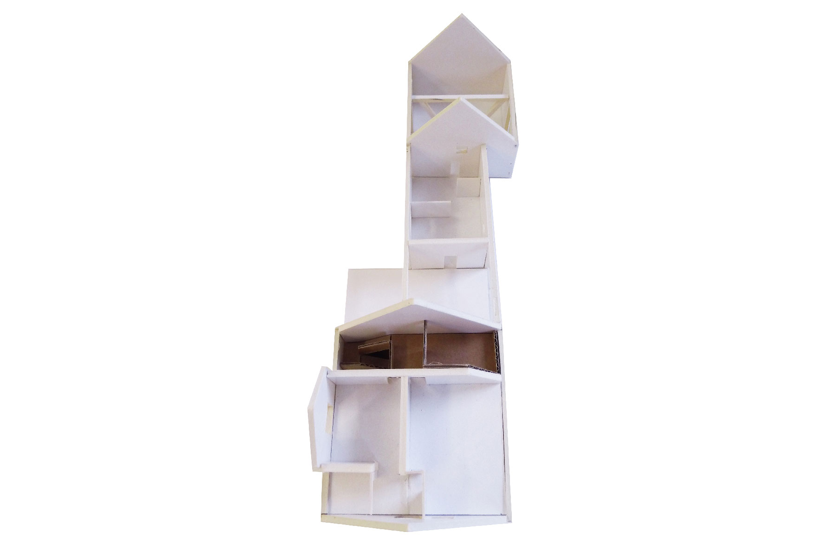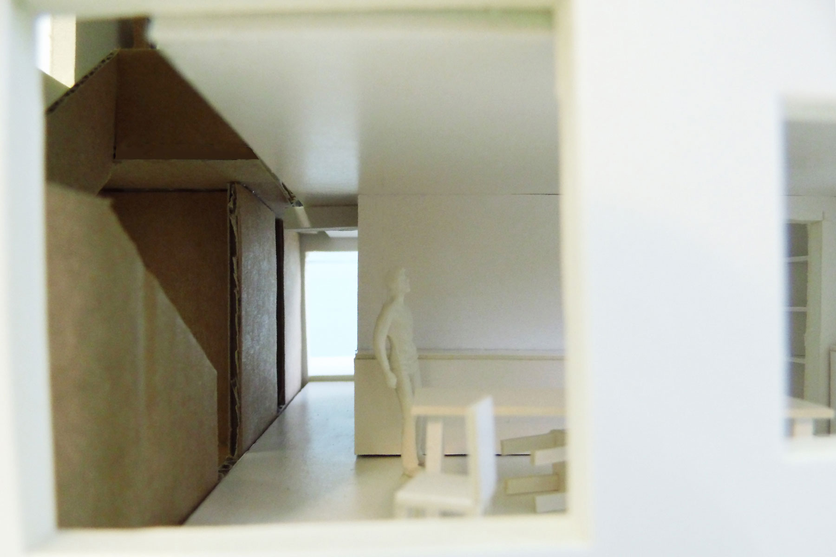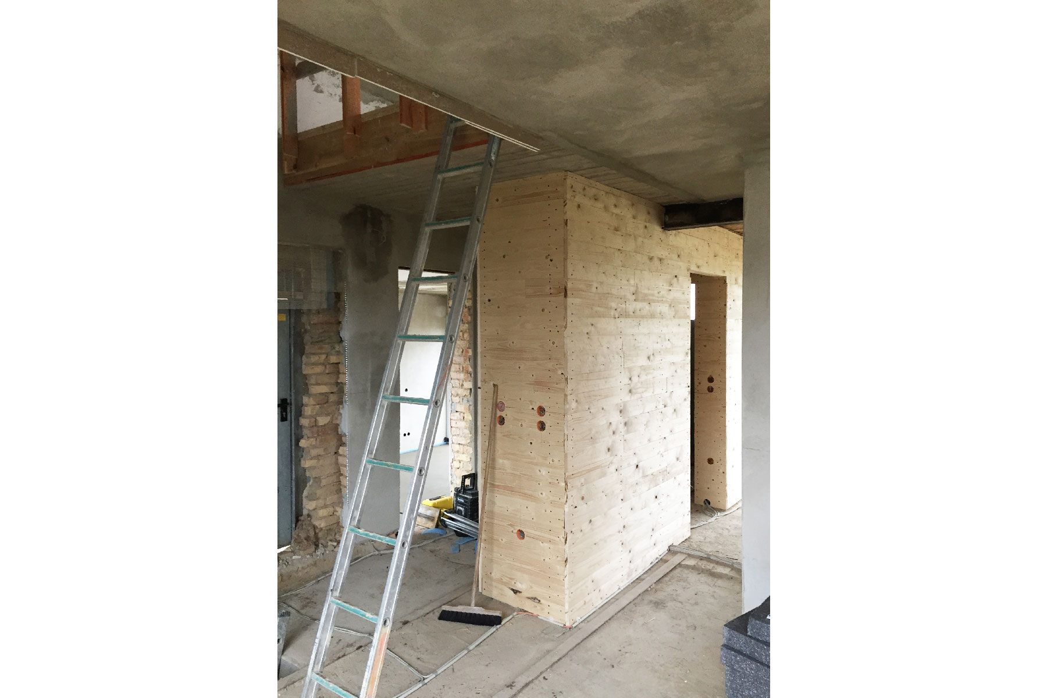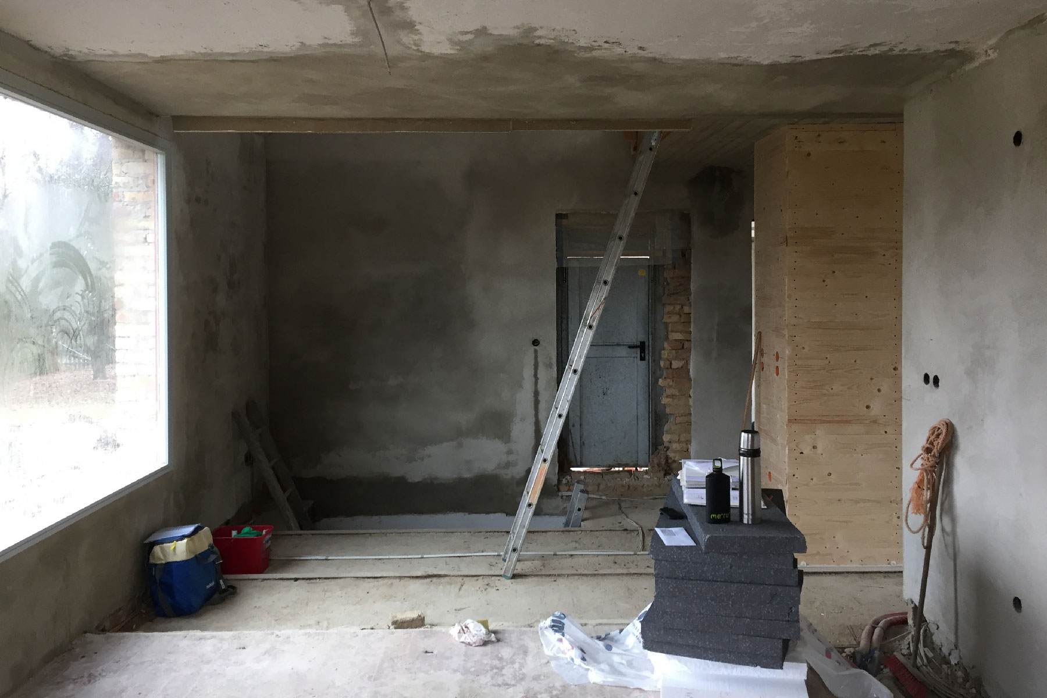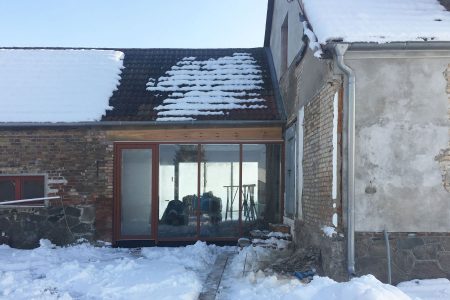
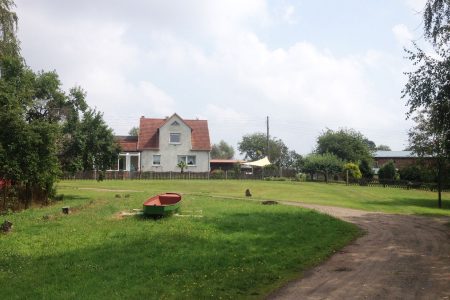
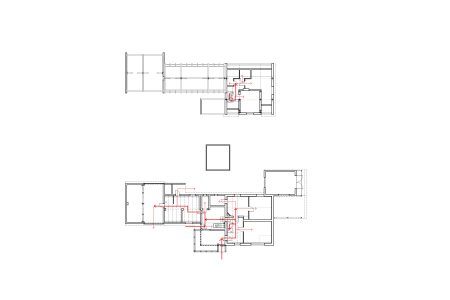
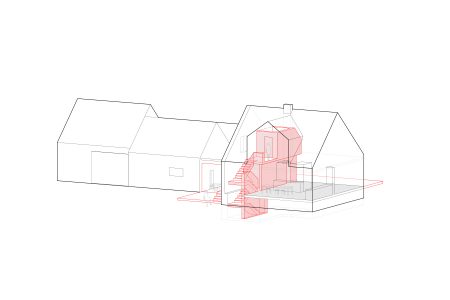
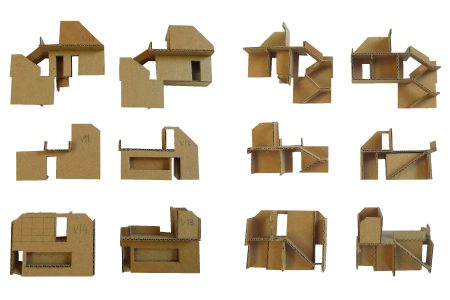
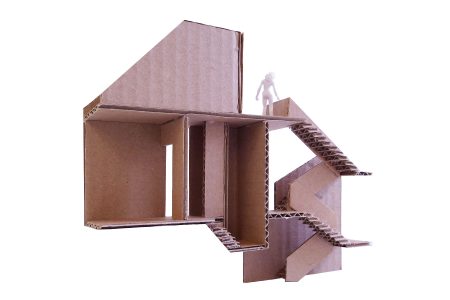
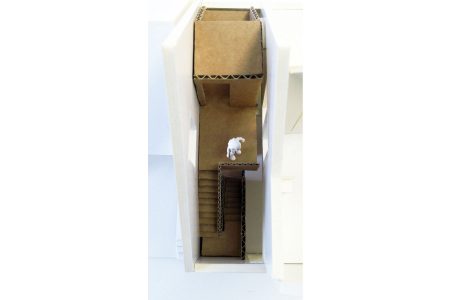
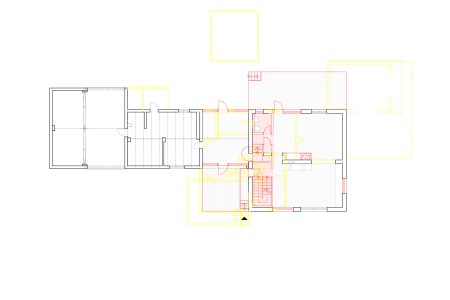
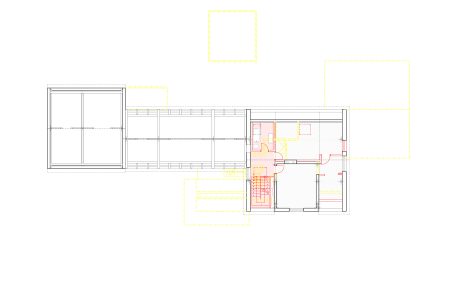
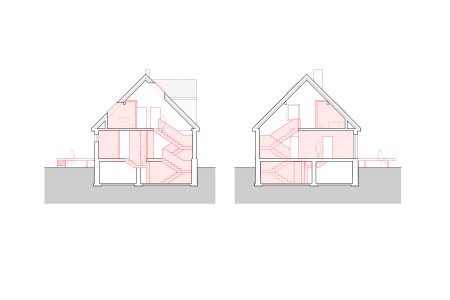
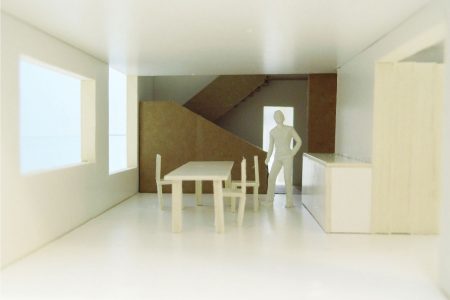
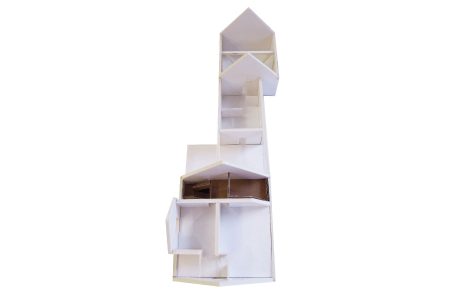
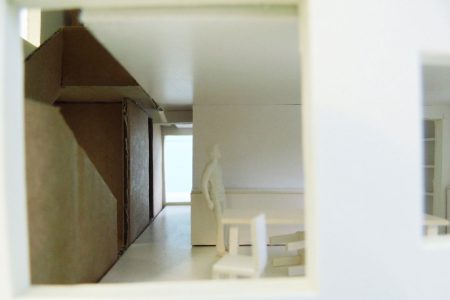
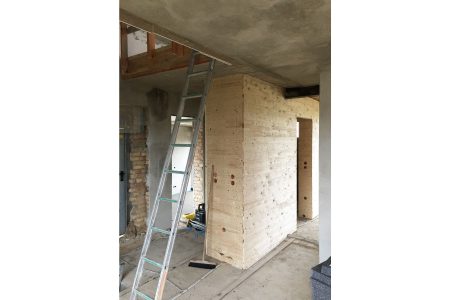
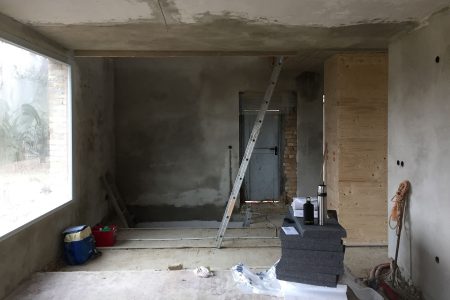
Wohnhaus Rosenow, 2016
Neuorganisation eines bestehenden Ensembles aus Wohnhaus, Stall und Scheune durch Einfügen eines Funktionsmöbels, sowie Aktivierung der Verbindungen zum Aussenraum.
Nicht mehr benötigte Anbauten werden abgerissen, wodurch die ursprüngliche, einfache Gesamtform wieder hergestellt wird. Strukturelle Änderungen im Innenraum werden durch gezielte Öffnungen in der Außenwand sichtbar gemacht. Alle bestehenden Fensteröffnungen bleiben jedoch erhalten. Die neue Fassade setzt sich aus der Abbildung der historischen Raumstruktur und neuer Eingriffe zusammen.
Reorganization of an existing ensemble comprising a house, stable and barn, by inserting a functional structure and activating the connections to the outside space.
Superfluous building extensions were demolished to restore the ensemble’s original simple form. Structural changes to the interior are made visible through specific openings in the outer wall. All existing window openings were preserved. The new façade combines the historical structure with new interventions.
Auftraggeber: Privat
Typologie: Wohnhaus und Atelier
BGF: 197 qm
Bearbeitung: 2016
LP: 1-8
Fotos: Hütten & Paläste
