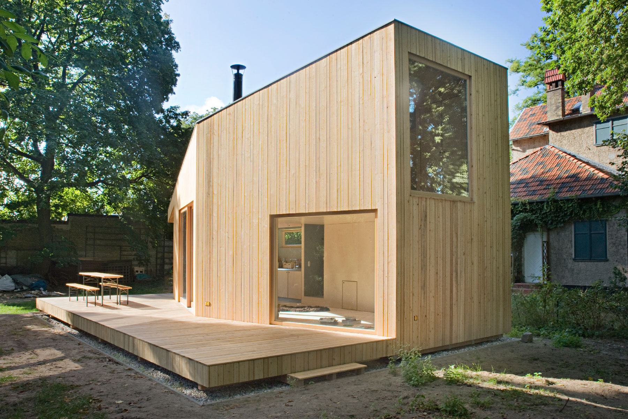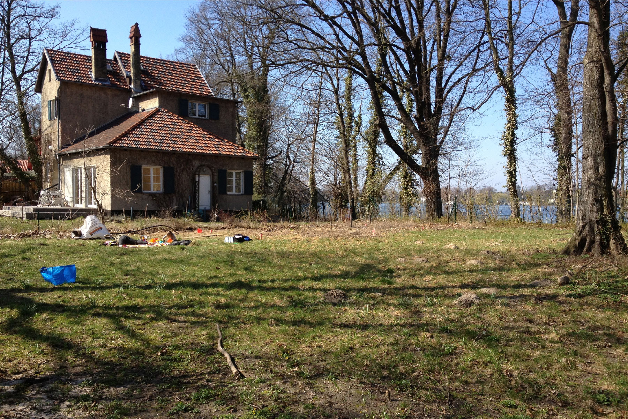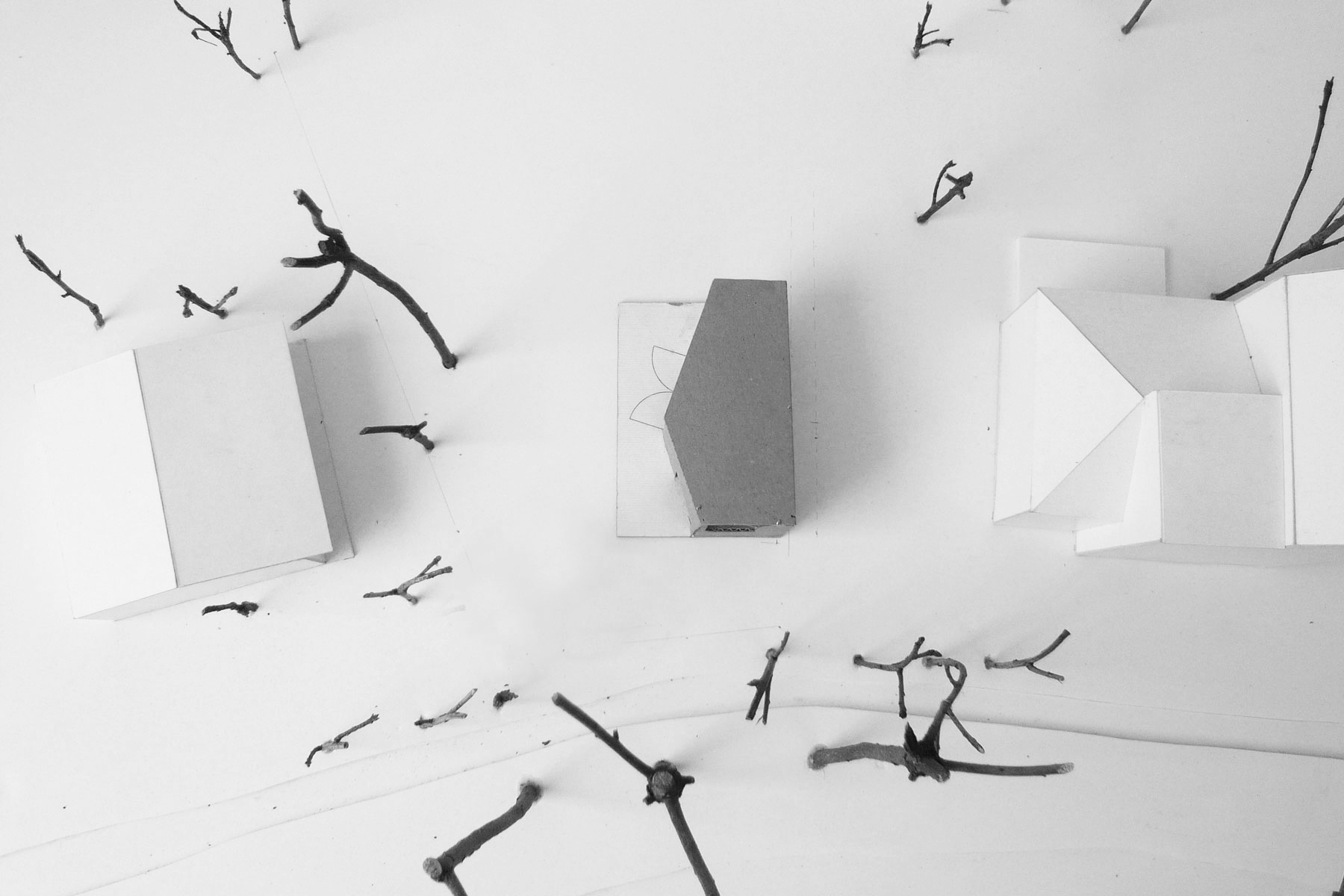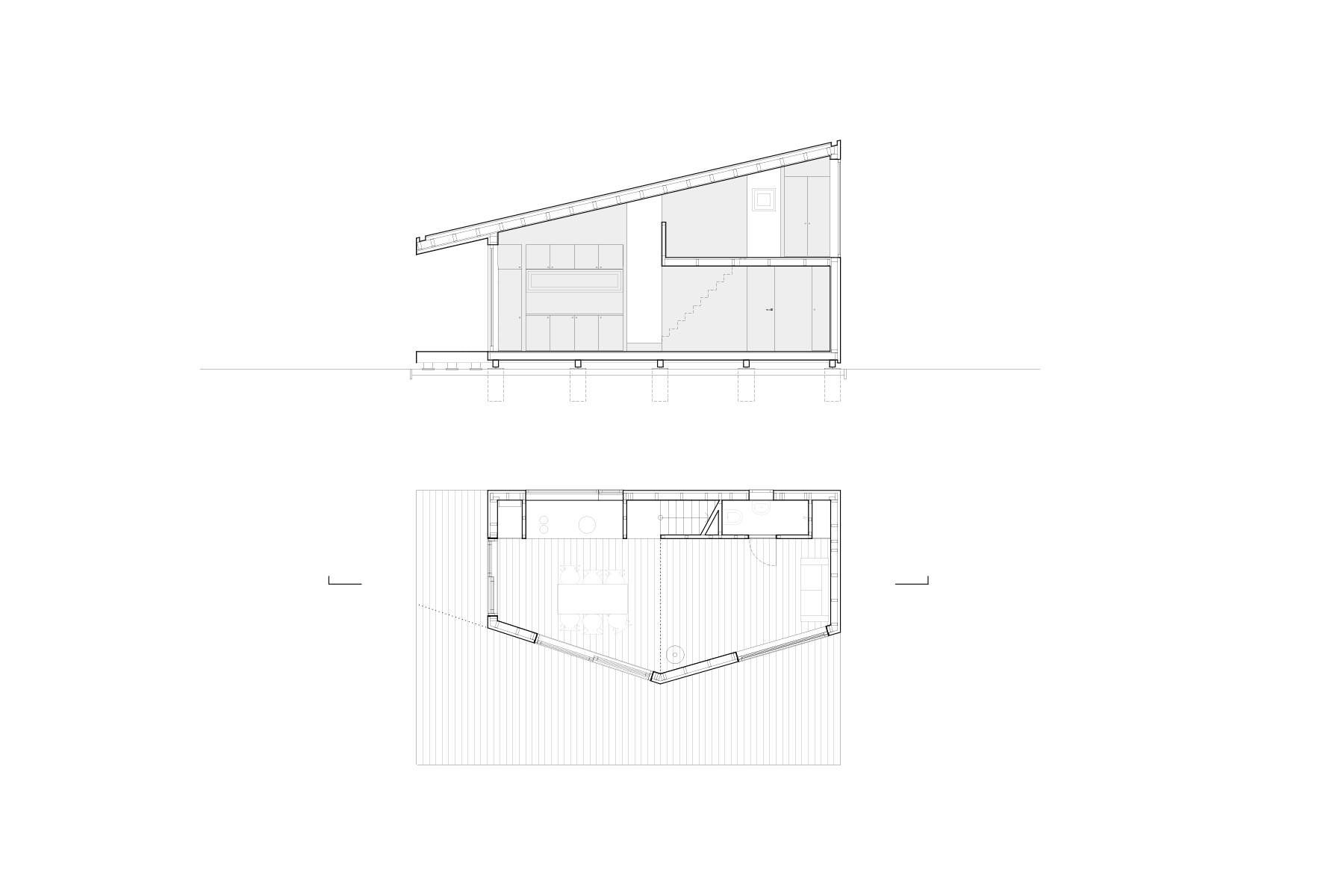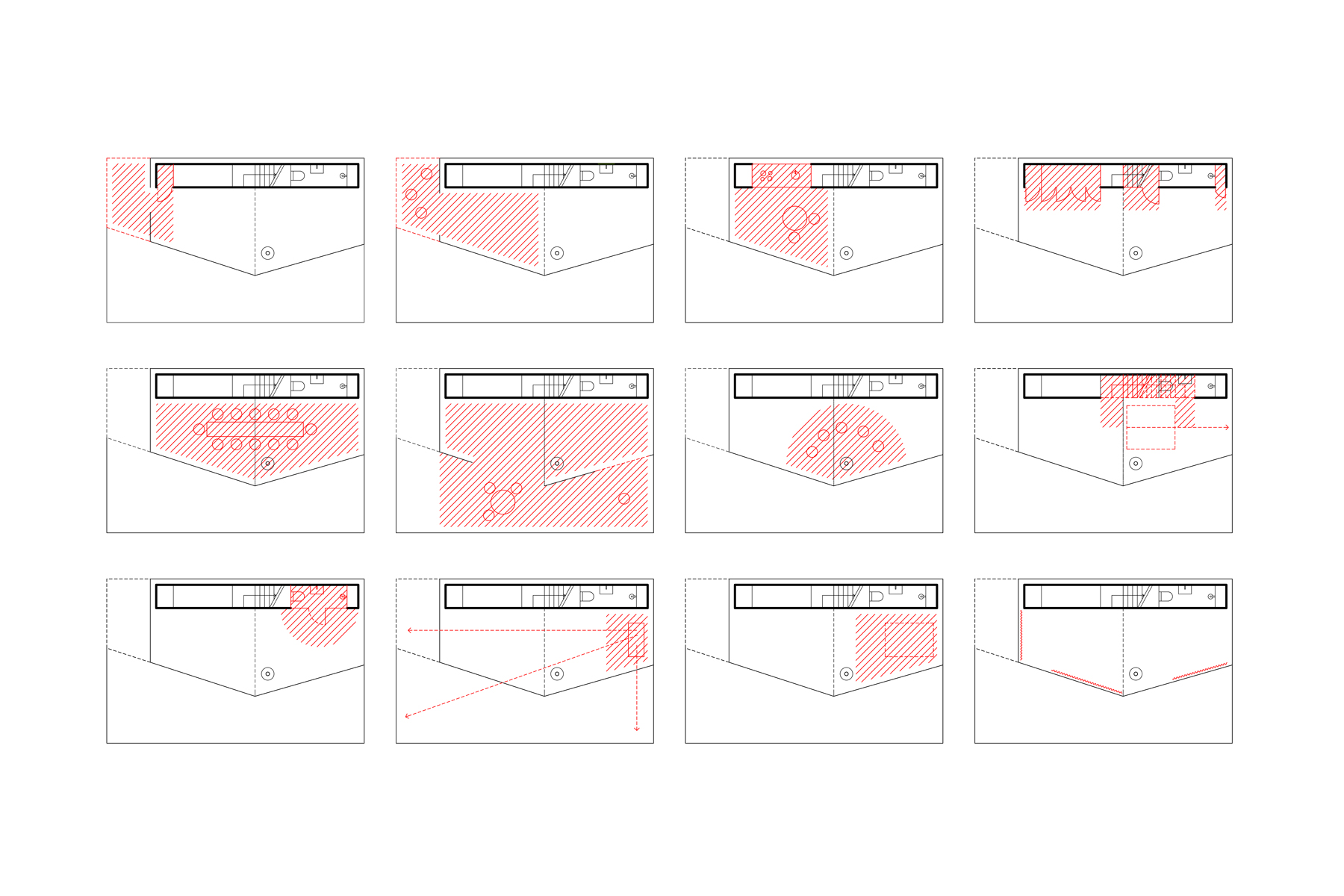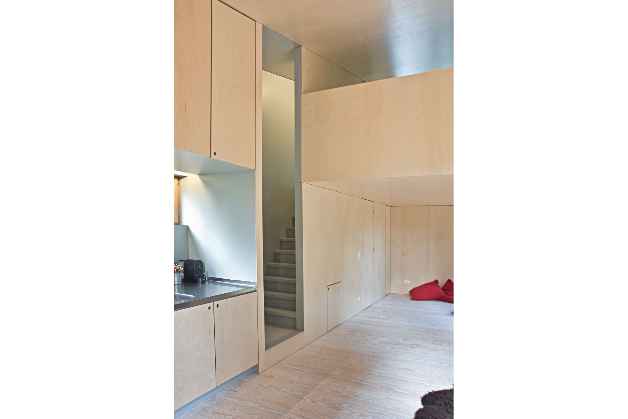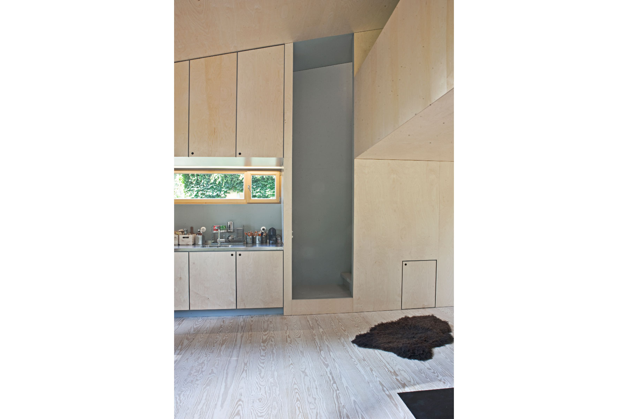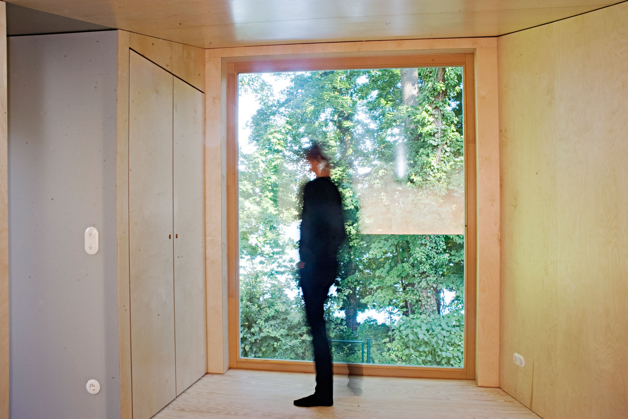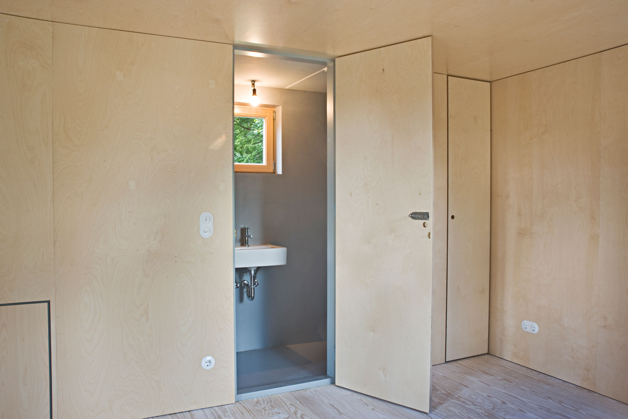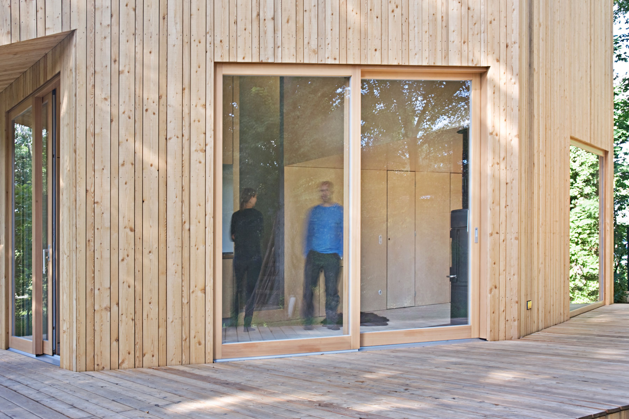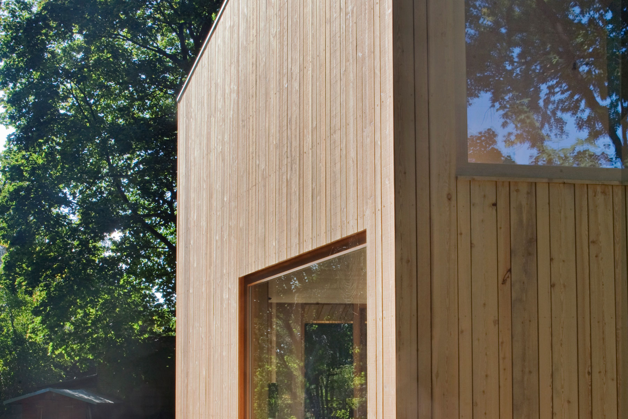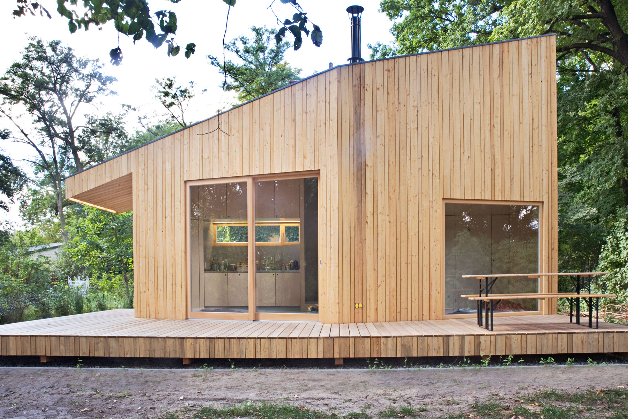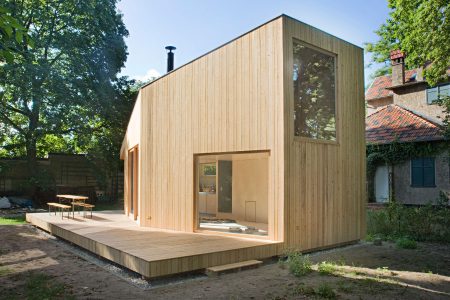
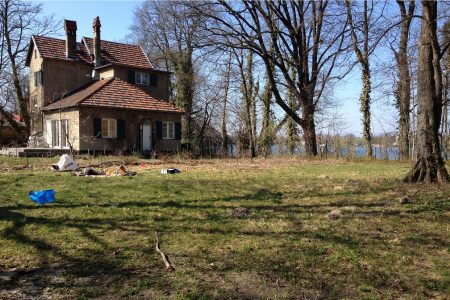
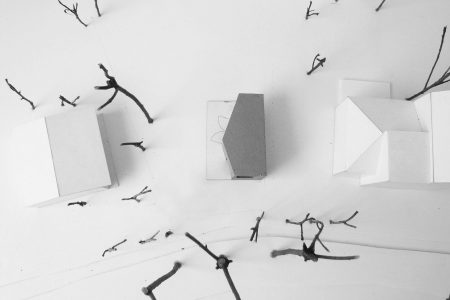
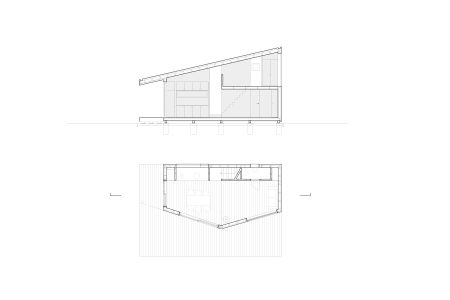
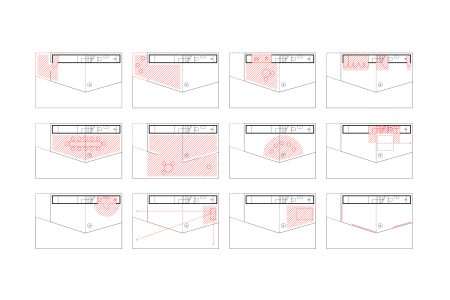
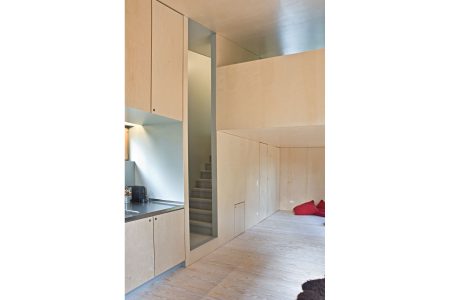
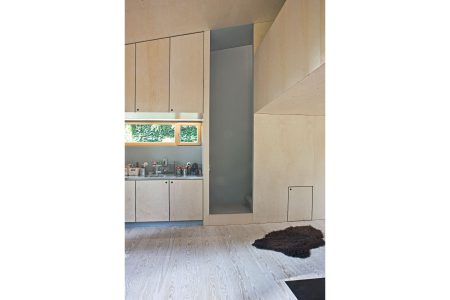
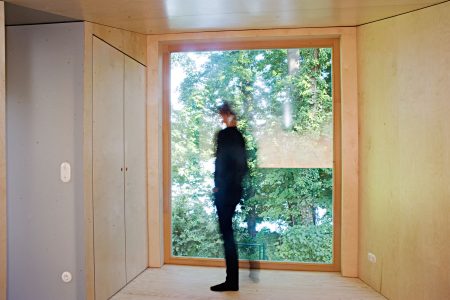
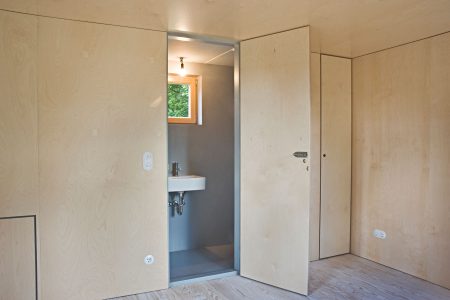
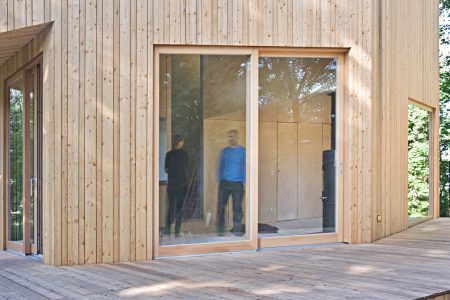
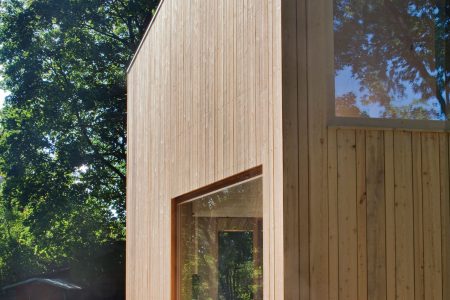
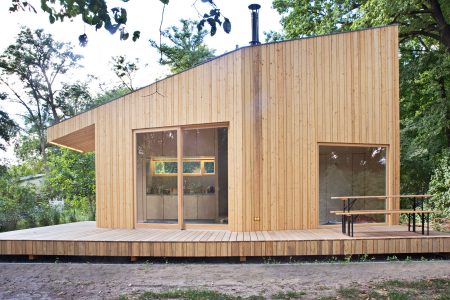
Sommerhaus Valentinswerder, 2011 - 2012
Nord-Süd ausgerichteter, länglicher Baukörper, mit zum Galeriegeschoss ansteigenden Pultdach. Das Erdgeschoss orientiert sich ausschließlich zum Garten, der Schlafboden zum nahen See.
Die Gebäudebreite verändert sich nutzungsspezifisch, d.h. im Ess- und Wohnbereich ist das Haus am breitesten. Dort entsteht ein Knick, durch den sich die Fassade in den Sonnenverlauf dreht und spezifische Ausblicke ermöglicht. Alle Funktionen (Küche, Schränke, Bad, Treppe, etc.) sind an der geraden Gebäudeseite über die gesamte Raumhöhe schrankartig, in komprimierter Form untergebracht, sodass die verbleibende Fläche als frei bespielbarer Aufenthaltsraum mit wechselnden Nutzungen verwendet werden kann.
Elongated structure running from north to south, with a mono-pitched roof rising to the gallery level. The ground floor opens up to the garden, while the sleeping loft has a vista of the nearby lake.
The building’s width changes according to the specific use of the spaces inside, so that the house is widest for the dining and living areas. The façade also bends at this point to follow the path of the sun and reveal specific vistas. All functions (kitchen, storage, bath, stairs, etc.) are compactly located cabinet-style along the straight edge of the building across the entire height of the space, so that the remaining living area can be freely used for various purposes.
Auftraggeber: Privat
Typologie: Wochenendhaus
BGF: 55 qm
Bearbeitung: 2011-12
LP: 1-9
Fotos: Oliver Schmidt
