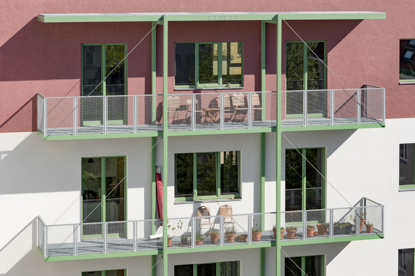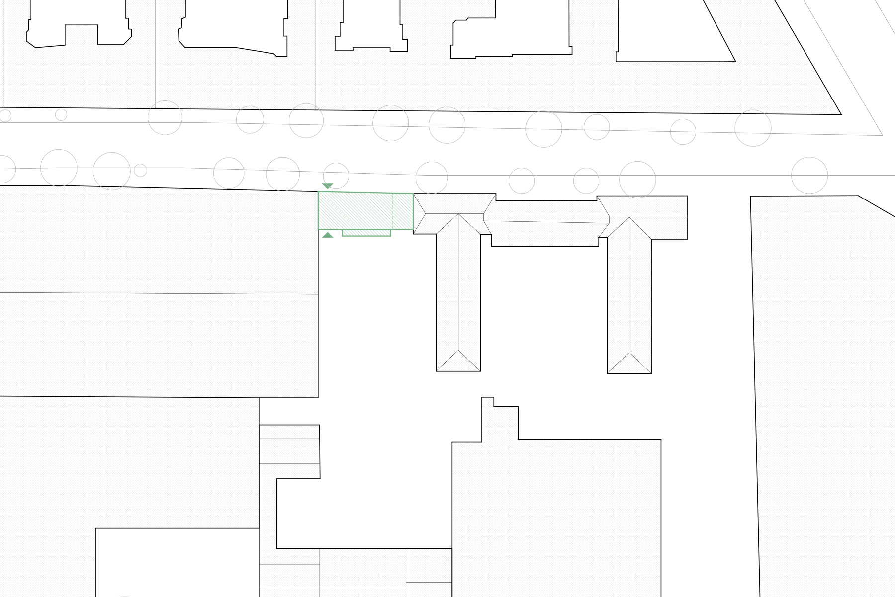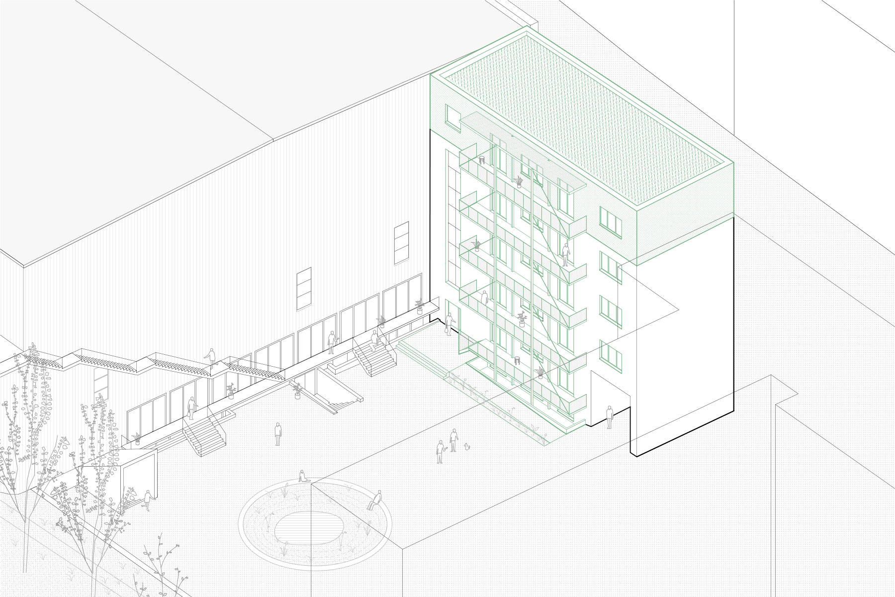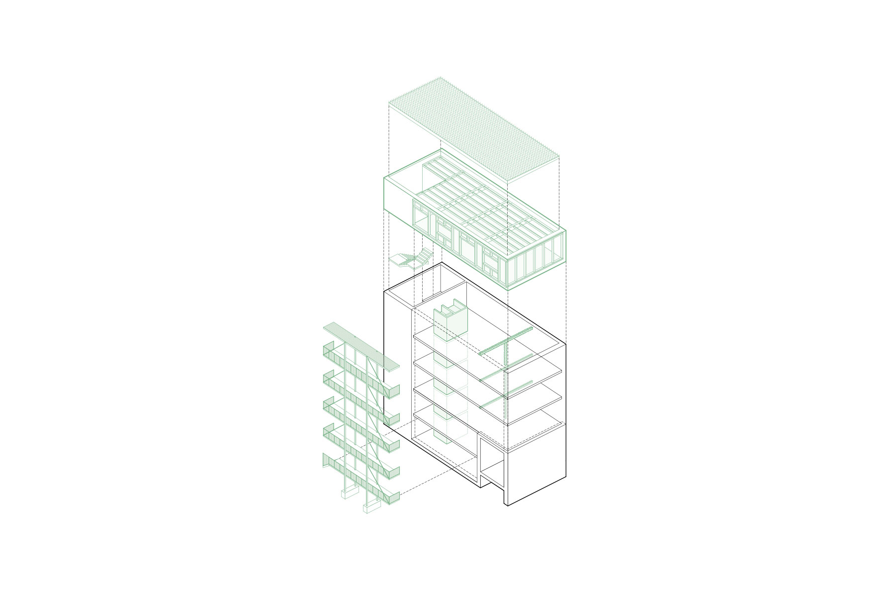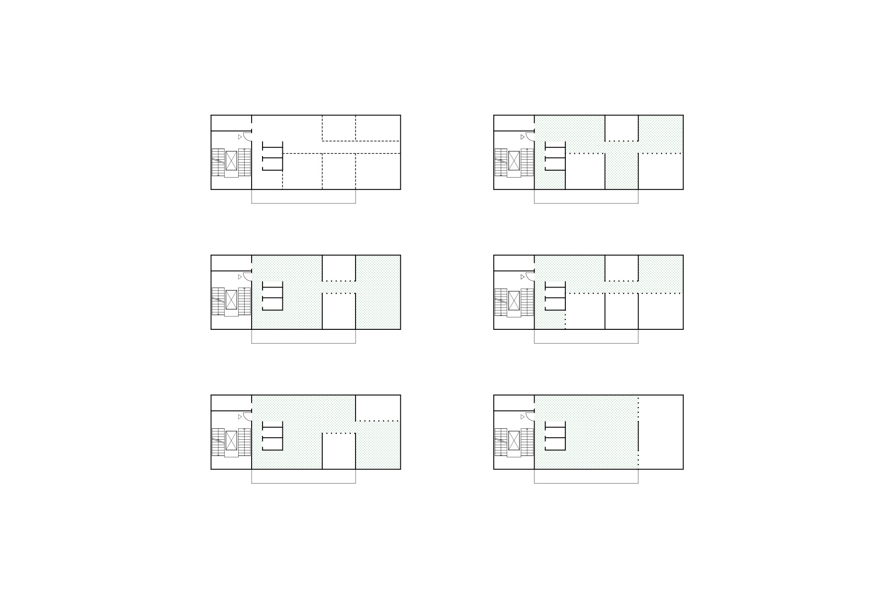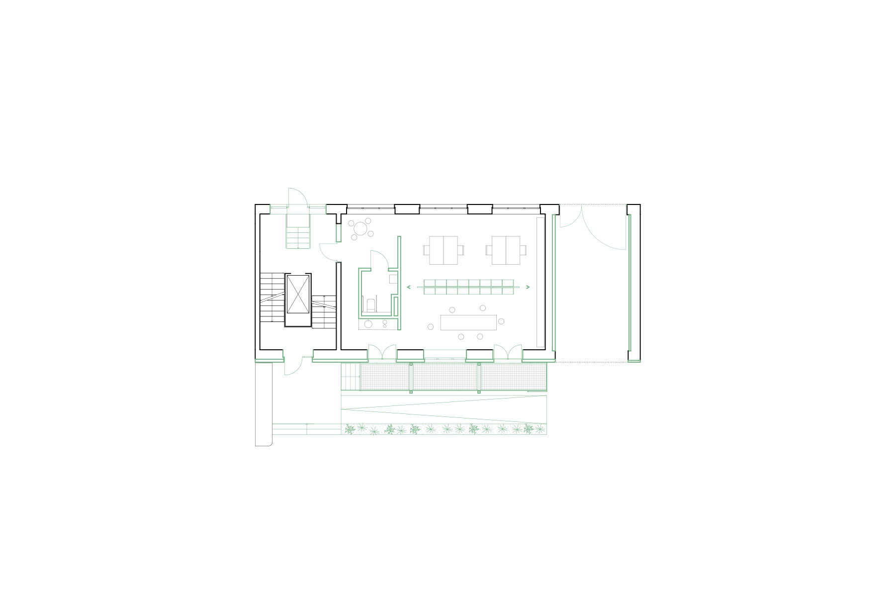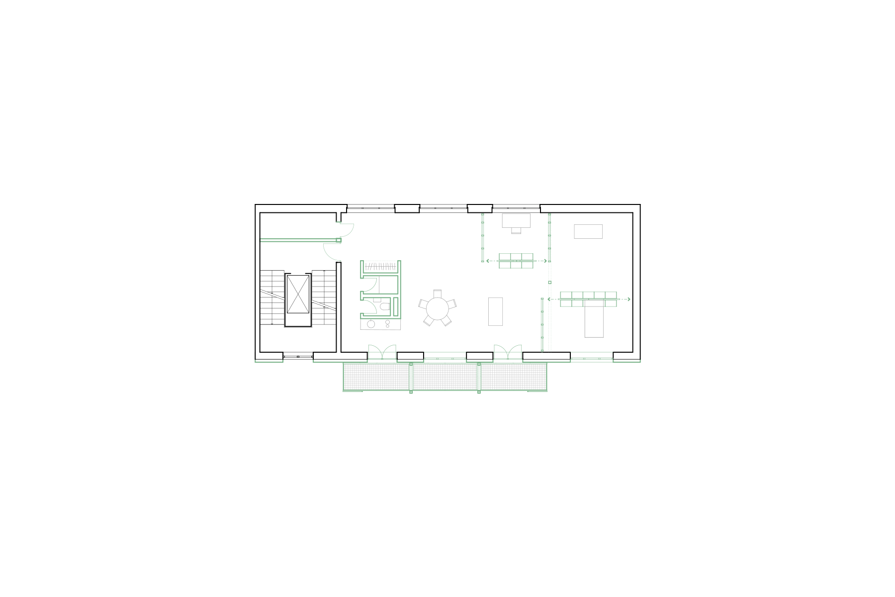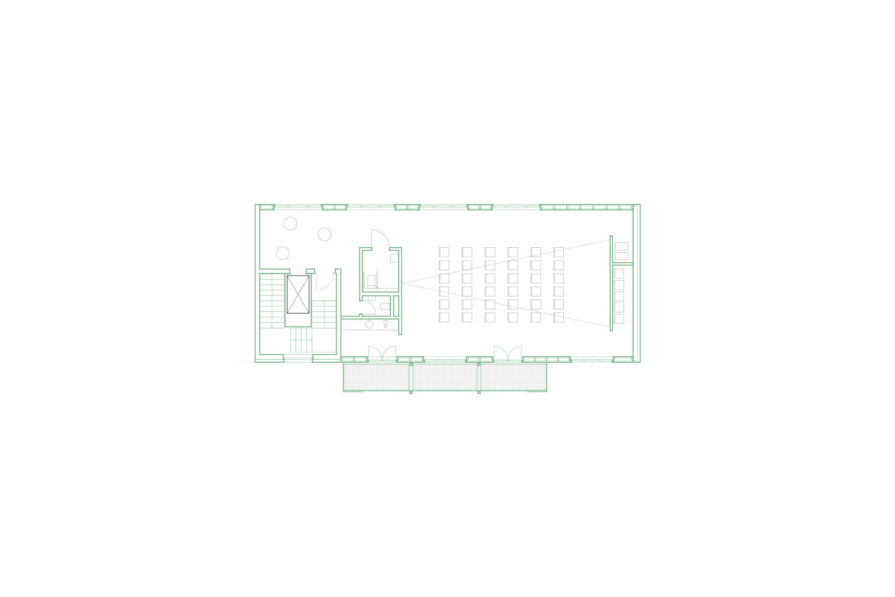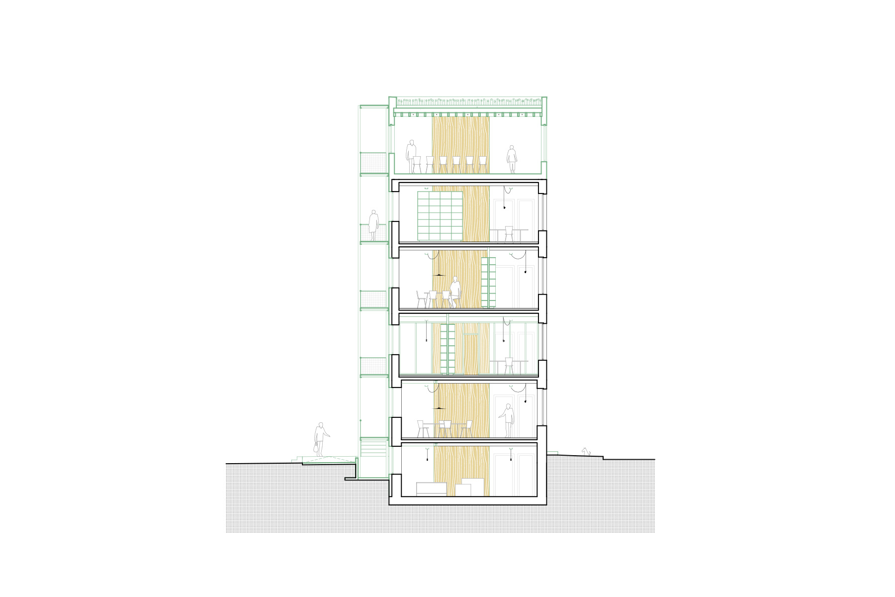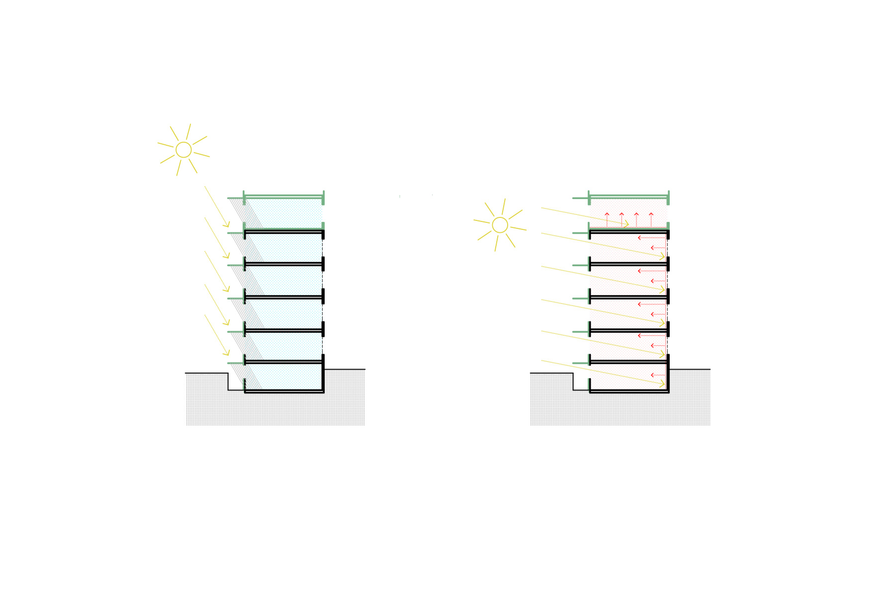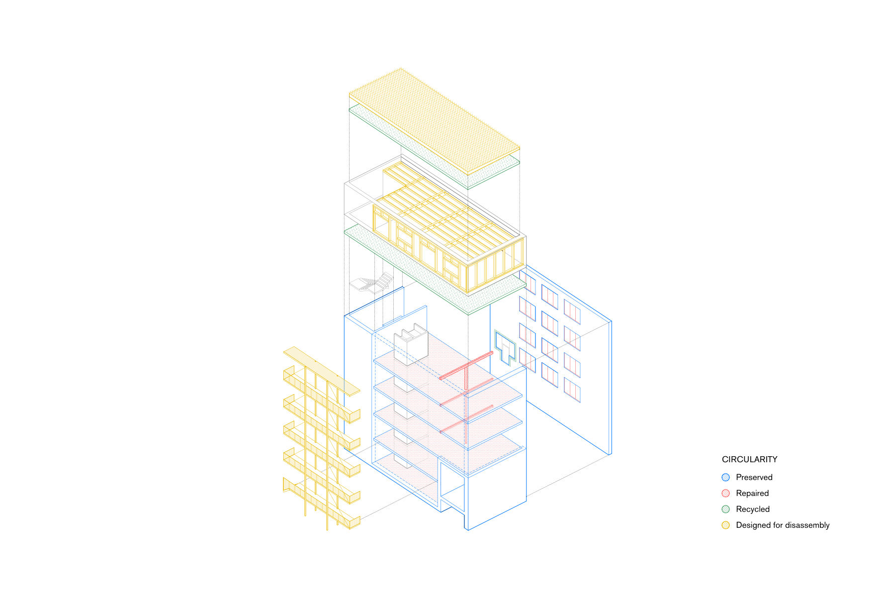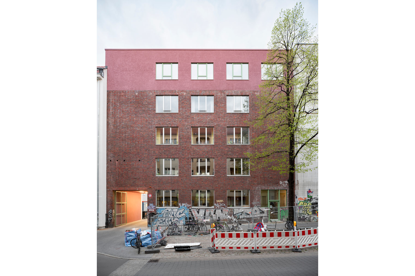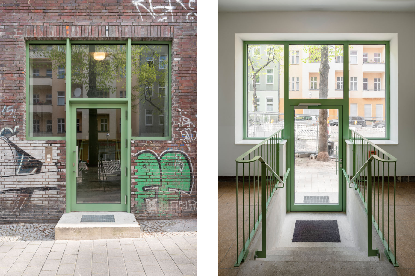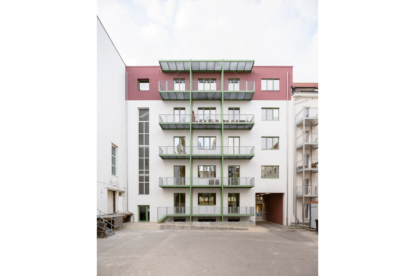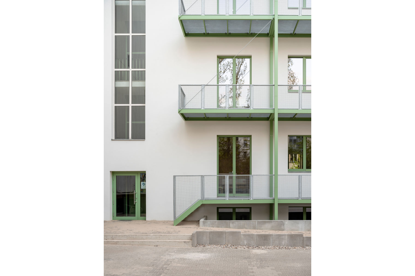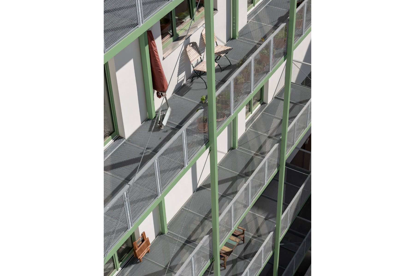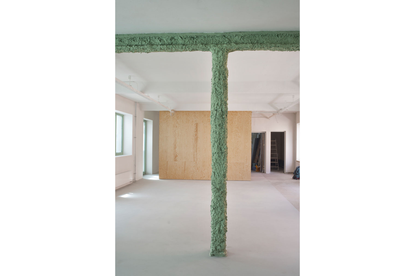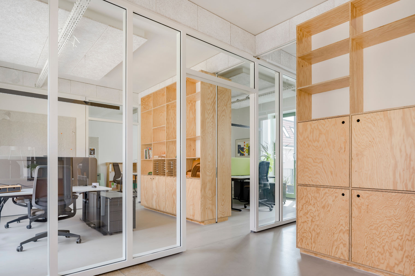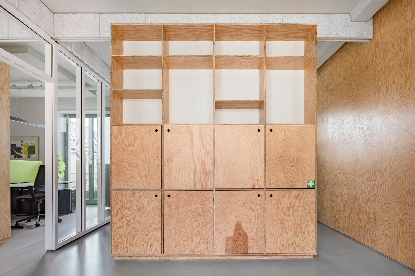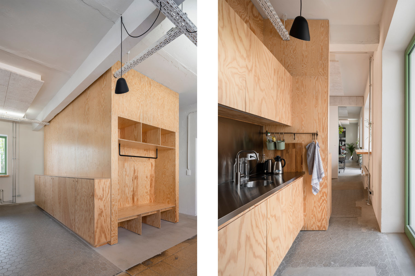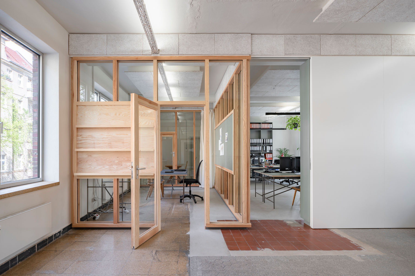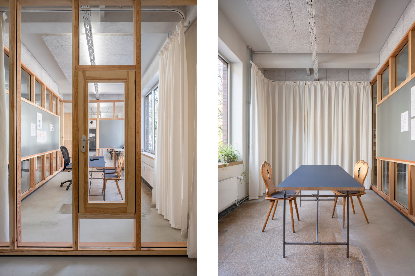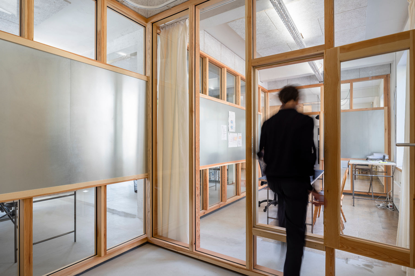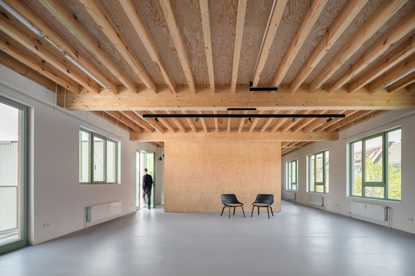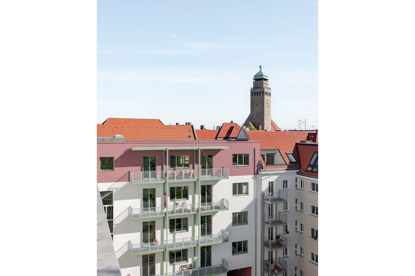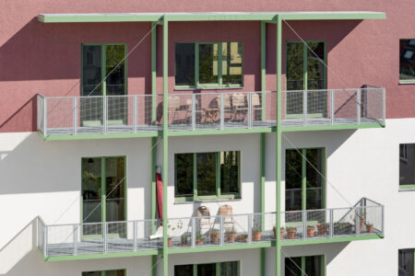
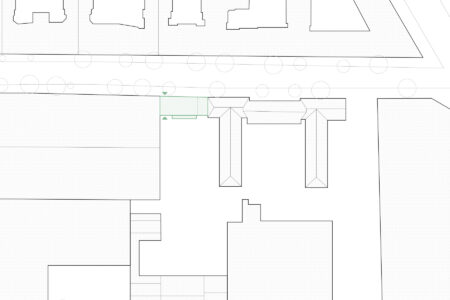
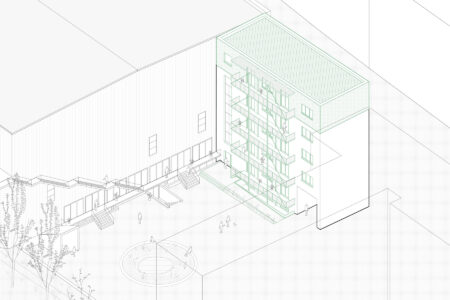
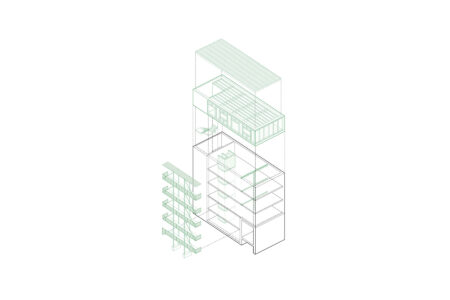
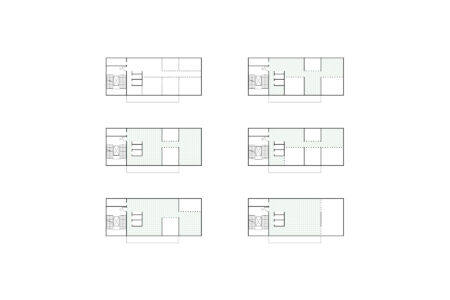
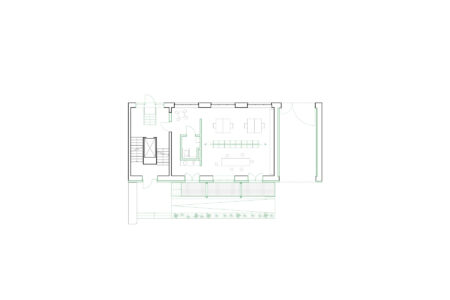
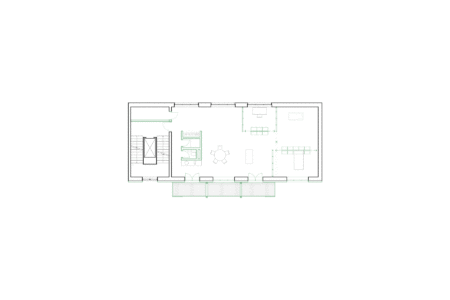
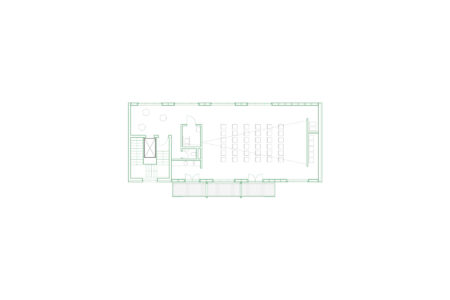
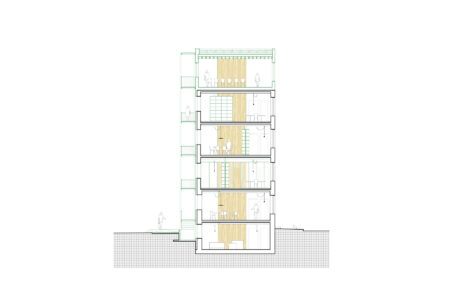
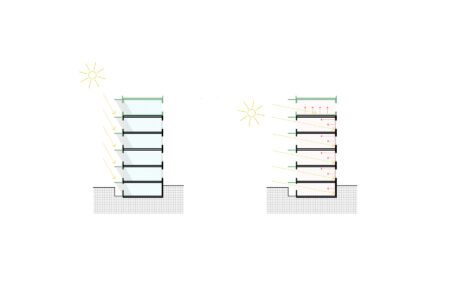
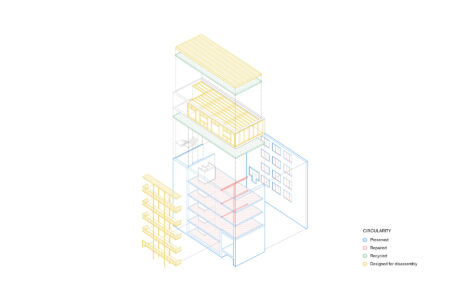
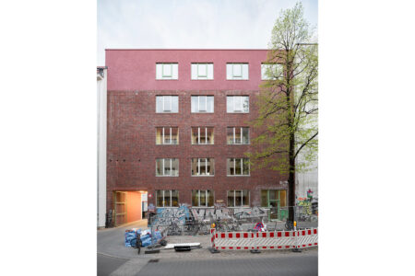
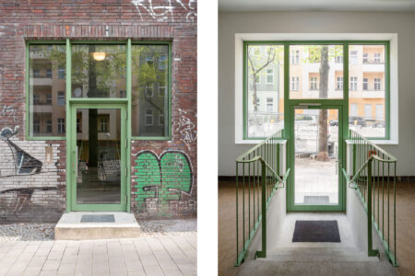
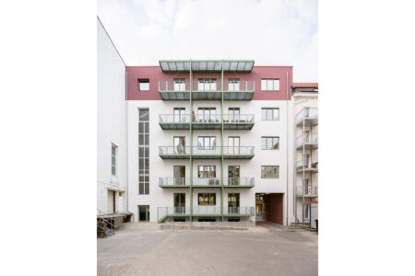
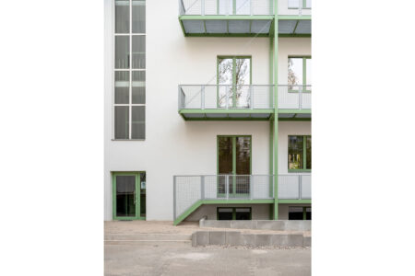
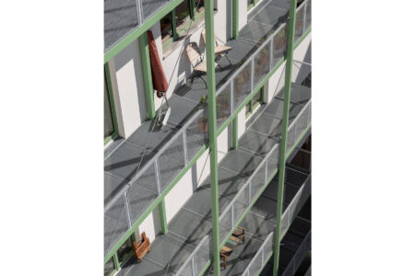
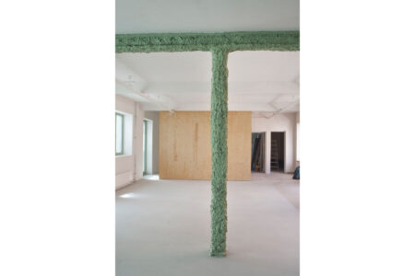
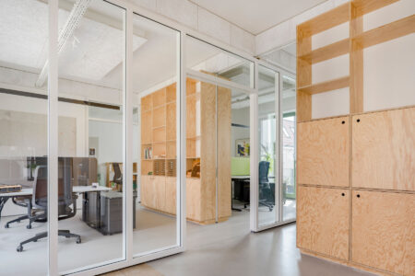
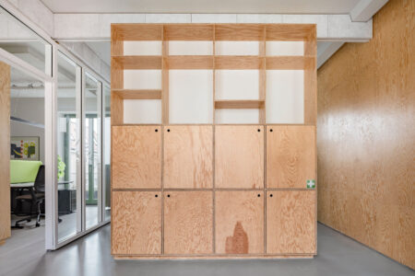
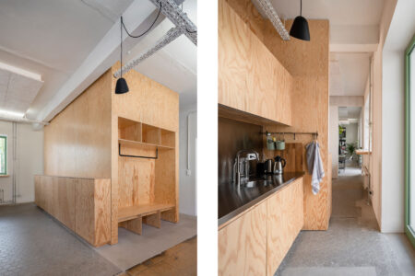
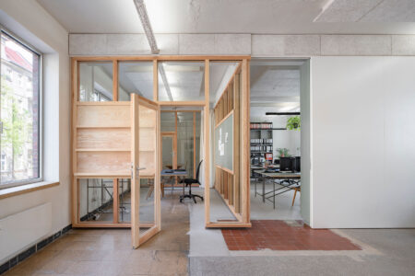
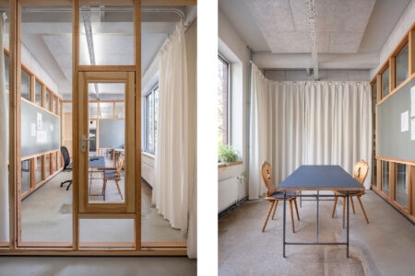
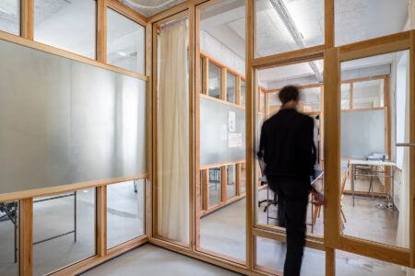
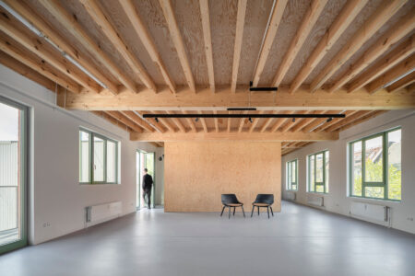
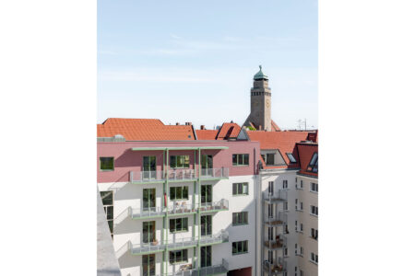
Neckarhofgebäude, Berlin, 2018 - 2021
Das ehemalige Wirtschaftsgebäude im östlichen Teil des Kindl-Areals, wird für eine zukünftige Nutzung als Büro- und Atelierhaus optimiert. Dazu wurden die historisch verbauten Grundrisse durch Abriss sämtlicher Innenwände bereinigt und mittels eingestellter Funktionseinheiten aus Sanitär-, Kochbereichen und Lagerflächen sowie einer tragenden T-Stütze neu organisiert. Ausgehend von dieser Grundstruktur können Räume in vielfältigen Variationen abgetrennt werden. Damit lassen sich in den Nutzungseinheiten eine Vielzahl verschiedener Grundrissvarianten realisieren. Ein städtebauliches Flächenpotential wird ausgeschöpft in dem diese Struktur als ein zusätzliches Dachgeschoss aus Holz und Lehm vertikal weitergebaut wird. An der südlichen Hoffassade nutzt eine vorgestellte Balkonanlage, die als „begehbarer Sonnenschutz“ dient, im Zusammenspiel mit gedämmten und Speicherwänden verschiedene Sonnenstände zur passiven Gebäudeklimatisierung.
This former service building, residing on the eastern edge of the Kindl Brewery site, was adapted to house contemporary offices and studios. To realize this ambition, the historical floor plans were optimized by demolishing existing interior partitions and replacing load bearing walls with sculptural, steel T-columns. The resulting open concept spaces are complimented by the insertion of functional units containing cooking, sanitary and storage areas. Utilizing this basic structure, rooms can be partitioned in a wide variety of ways to provide flexibility for the current and future tenants. To add density and take advantage of the opportunity provided by the urban context to expand the building vertically, a new level constructed of wood and clay was added atop the existing roof. The addition of a “walkable sunshade,” in the form of a lightweight steel balcony, to the south facing courtyard elevation of the building, works in tandem with thermal storage walls to mitigate the effects of the sun while passively heating and cooling the building.
R+-Strategie: Aktivierung vorhandener Bausubstanz, Weiterbau als Holz- und Lehmbau, passive Gebäudeklimatisierung
Auftraggeber: Stiftung Edith Maryon
Typologie: Umbau und Aufstockung Büro-/ Ateliergebäude
BGF: 1.115 m2
Bearbeitung: 2018-2021
LP: 1-9
Team: Christian Geyer, Anders Peacock, Franziska Heidecker, Sophia Albrecht, Jene van den Abeele, Friedemann Duffek, Frank Schönert, Nanni Grau
Fotos: Studio Bowie
