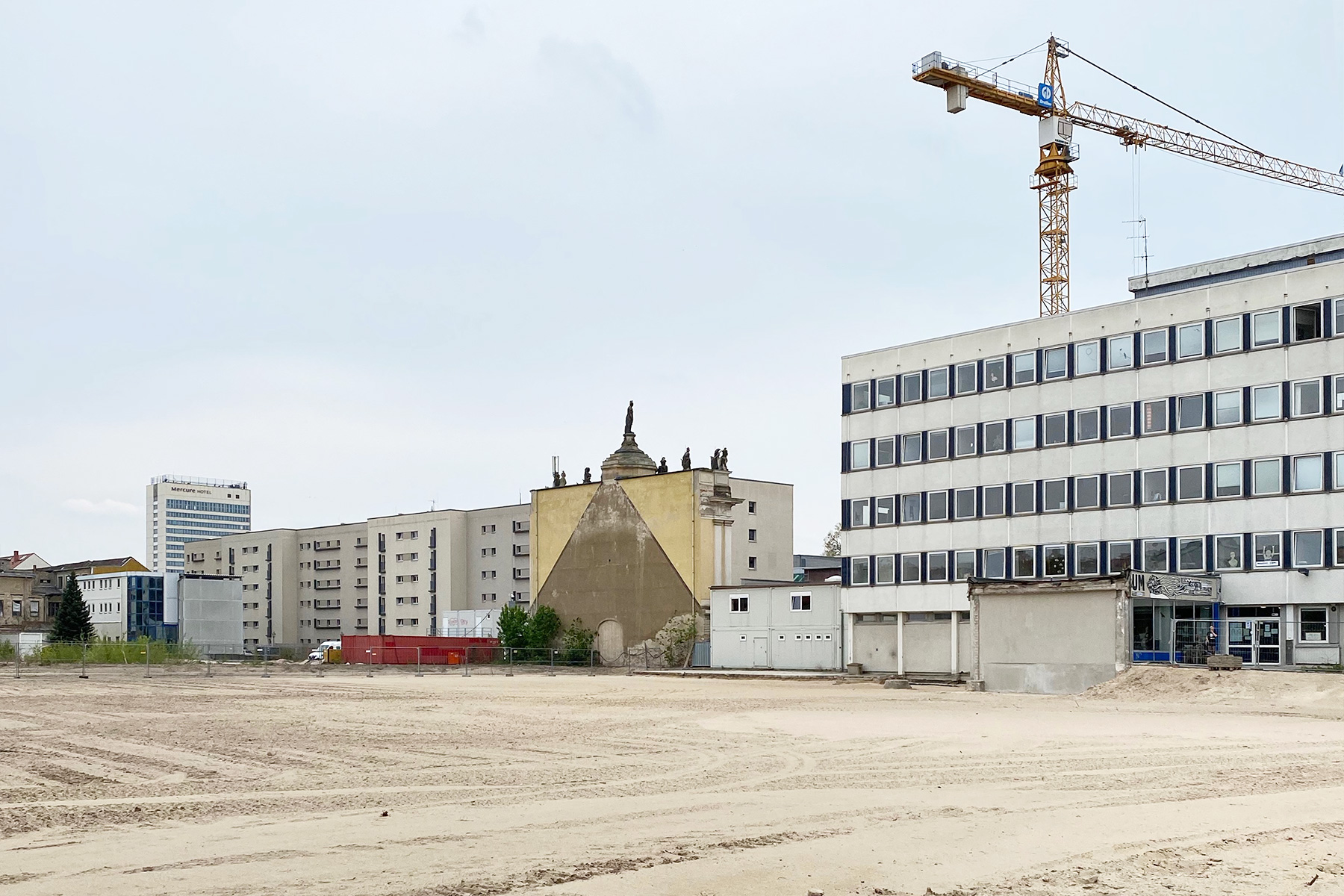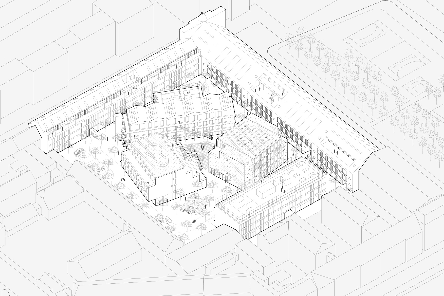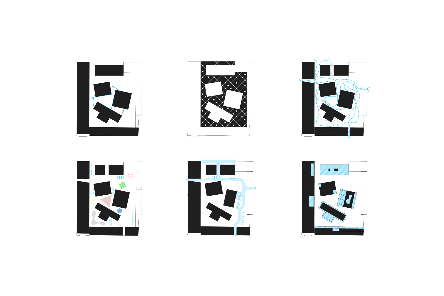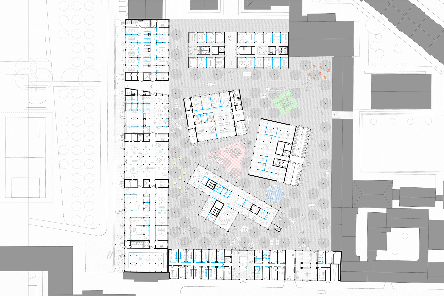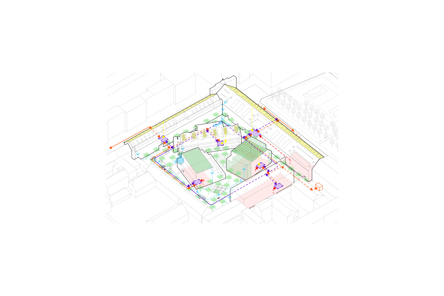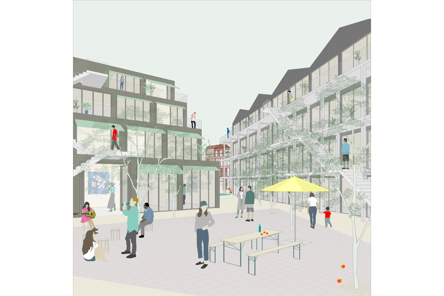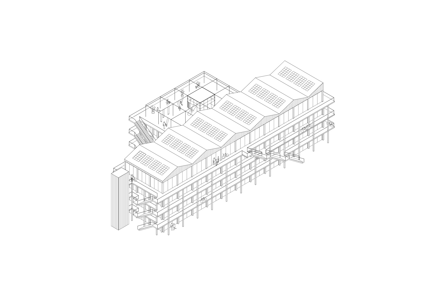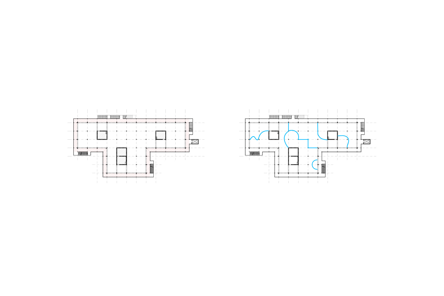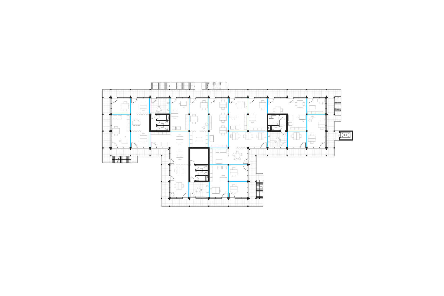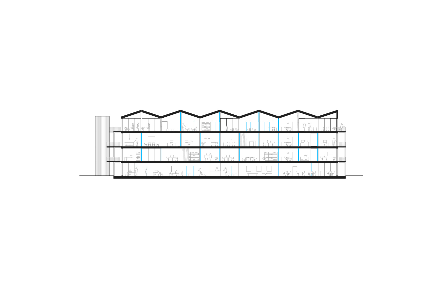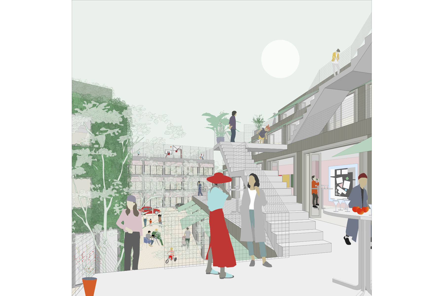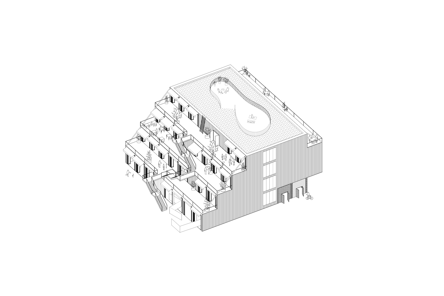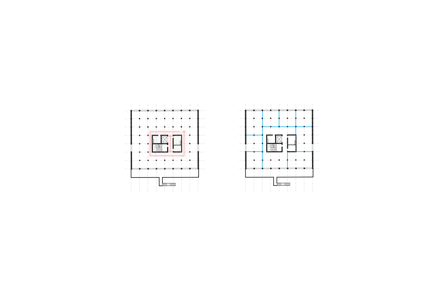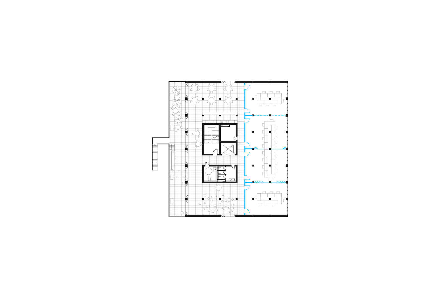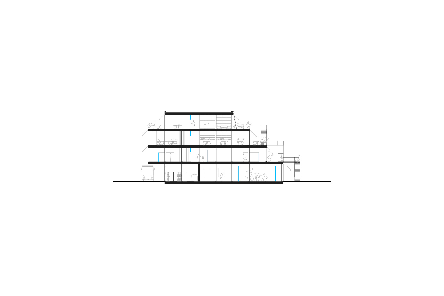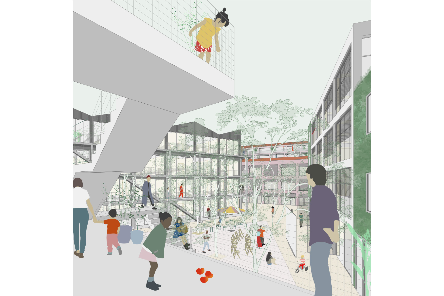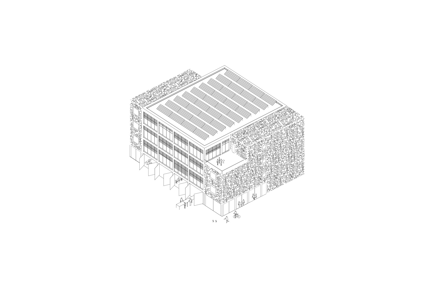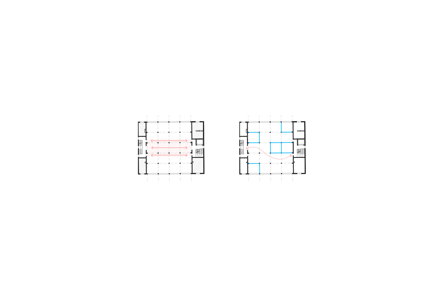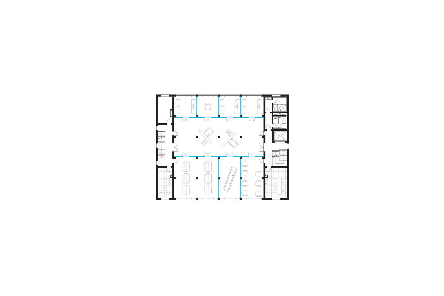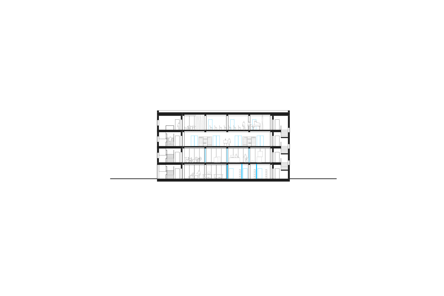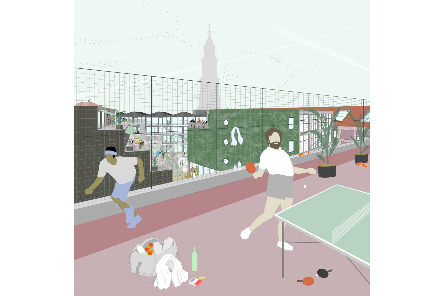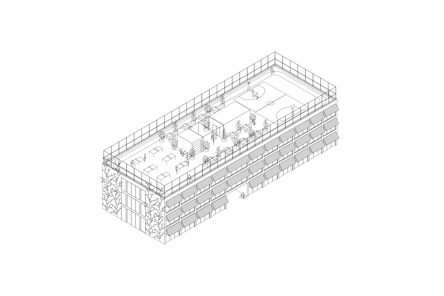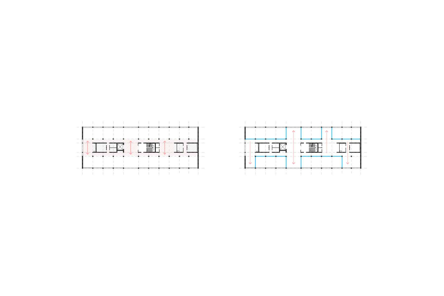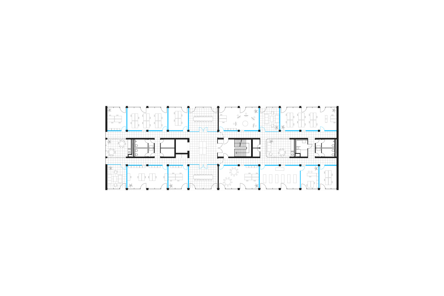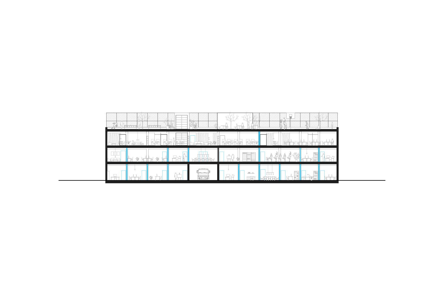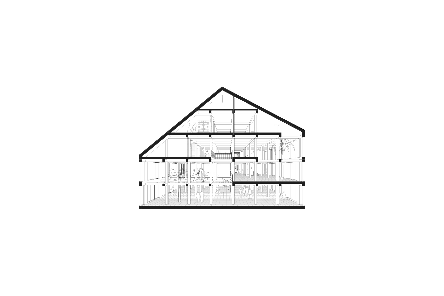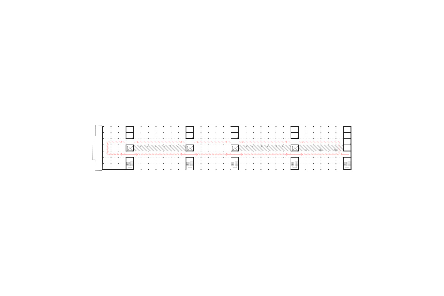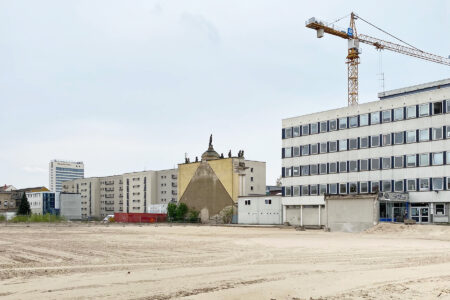
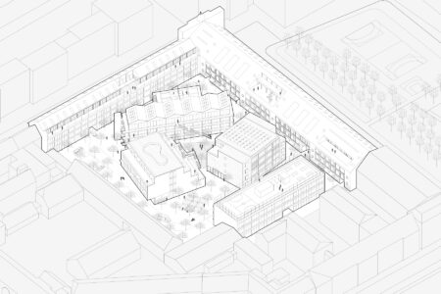
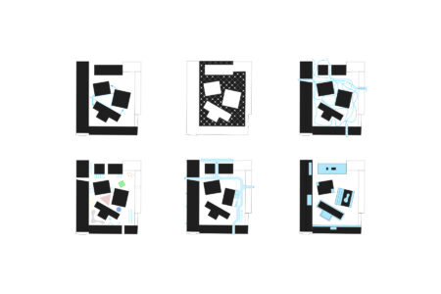
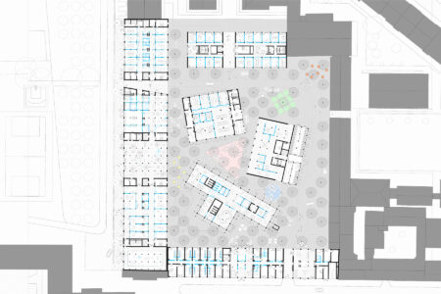

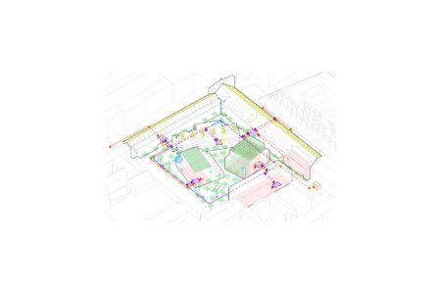
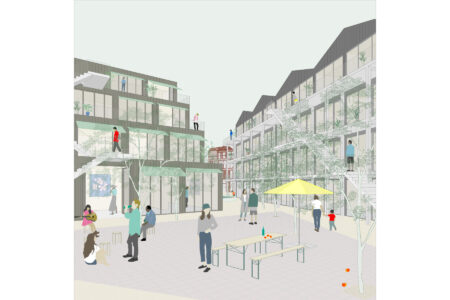
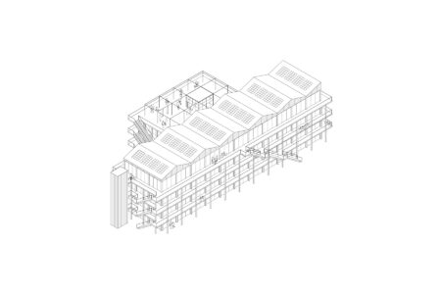
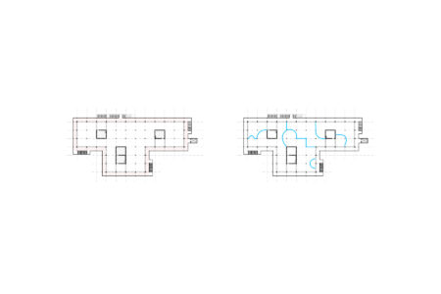
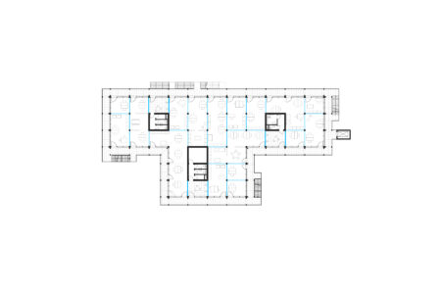
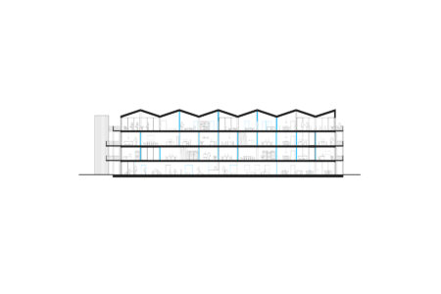
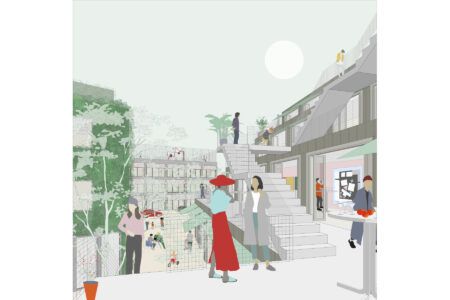
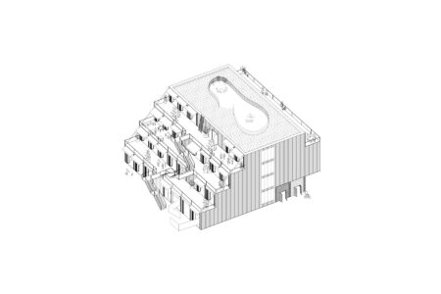
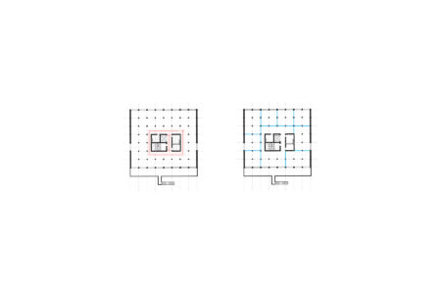
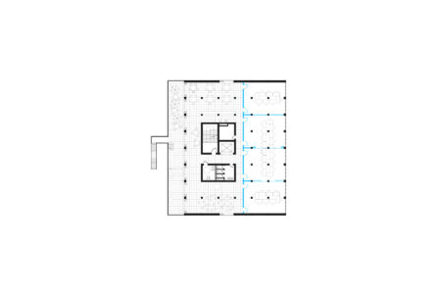
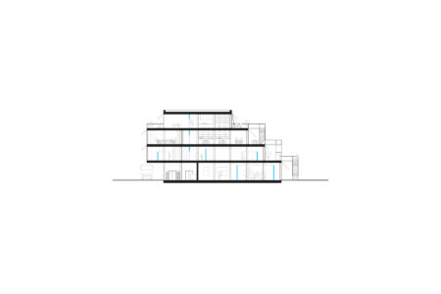
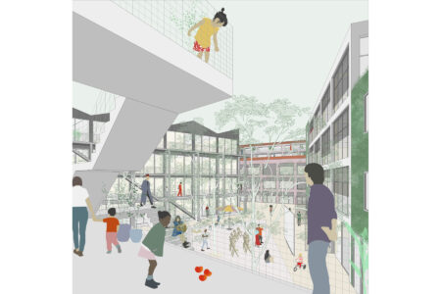
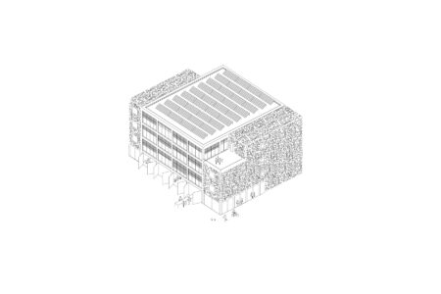
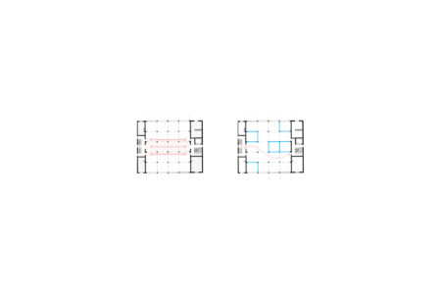
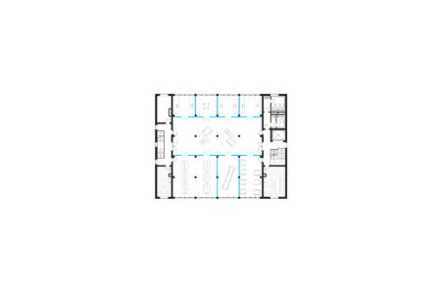
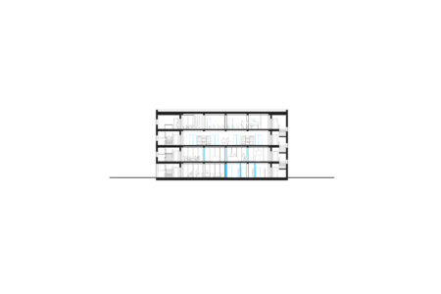
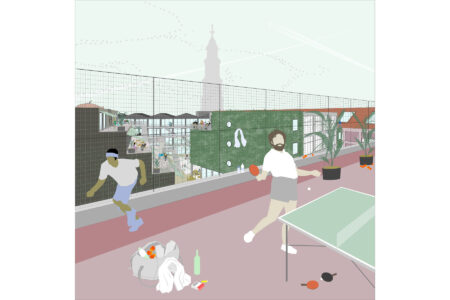
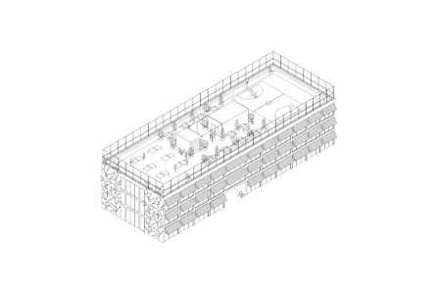
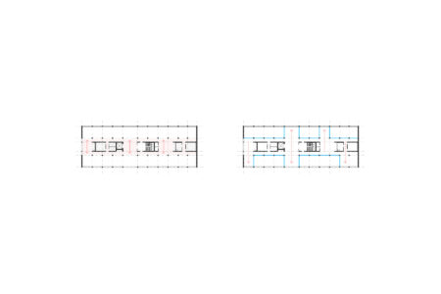
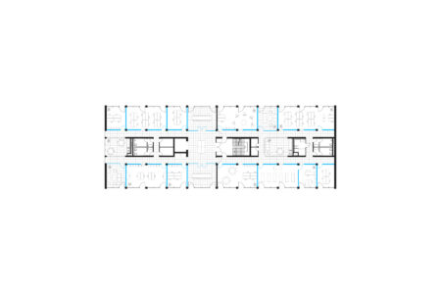
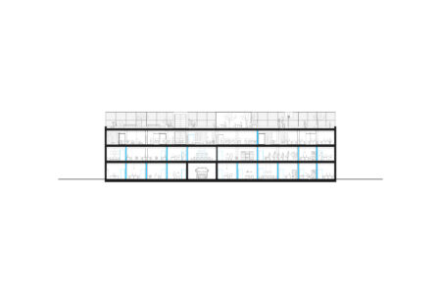
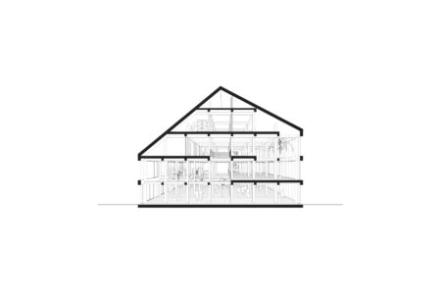
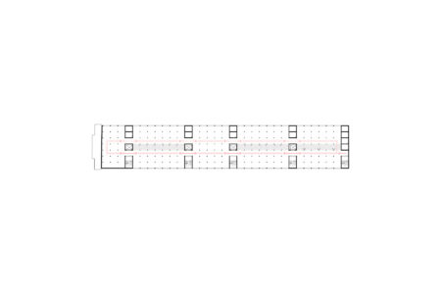
KRQ Potsdam – Freischwimmer, 2020
Transformation als Leitthema
Realisierungswettbewerb 2. Preis.
Leitgedanke des Quartierskonzepts ist die Entwicklung von räumlichen Strukturen, die ihren Nutzerinnen langfristig als Gerüste für Möglichkeitsräume dienen.
Es werden prototypische Gebäude mit hoher Zeichenhaftigkeit und architektonisch fokussierten Themenschwerpunkten entwickelt, die jeweils unterschiedliche Möglichkeiten der Aneignung und Nutzerpartizipation bereitstellen.
Dieses Nutzungsspektrum wird durch eine konsequente Trennung aus strukturellem Rohbau (hardware) mit Anknüpfungspunkten für flexible Ausbau- und Infrastrukturelemente (software) bereitgestellt. Feste (hardware) und bewegliche Bauteile werden definiert und jedem Gebäude typologisch ein Spektrum an Veränderbarkeit eingeschrieben.
Aktive Verbindungen zwischen Innen- und Außenräumen werden mittels be-nutzbarer Außenflächen und Fassaden hergestellt und schaffen differenzierte Innen-, Außenraumsituationen.
Alle Gebäude werden in Holzbauweise errichtet. Die Funktions- und Erschließungskerne werden baulich getrennt in Recyclebeton hergestellt (optimierter Brand- und Schallschutz).
Das KRQ-Potsdam soll ein Musterquartier nachhaltigen Bauens und Bewirtschaftens unter Einbeziehung vielfältiger Material- und Stoffkreisläufe werden.
Competition, 2nd Prize.
The central idea of the neighborhood concept is the development of spatial structures that serve their users in the long term as scaffolding for spaces of opportunity.
Prototypical buildings with high symbolic value and architecturally focused themes were developed, each providing different possibilities for appropriation and user participation.
The multitude of uses is encouraged by a consistent separation of structural shell (hardware) from points of contact for flexible extensions and infrastructural elements (software). Fixed (hardware) and movable components are clearly defined and a typological spectrum of adaptability is inscribed into each building.
Active connections between interior and exterior spaces are established by means of usable exterior surfaces and facades, creating differentiated interior and exterior situations.
Each building is constructed from timber while the service and circulation cores are structurally separated and made of recycled concrete (for optimized fire and noise protection).
The KRQ-Potsdam is intended as a demonstration site for sustainable construction and management, incorporating a wide range of material and resource cycles.
R+ Strategie: adaptierbare und nutzungsoffene Strukturen, minus CO2-Quartier, Low-Exergie-Netzarchitektur, Holzbauweise
Auftraggeber: KVL Projektmanagement Berlin GmbH, Glockenweiß GmbH
Partner: eZeit Ingenieure, ZRS Ingenieure
BGF: 30.150 m2
LP: 1-2
Team: Franziska Heidecker, Anna Kuretzky, Sophia Albrecht, Friedemann Duffek, Ludwig Niebuhr, Nanni Grau, Frank Schönert
