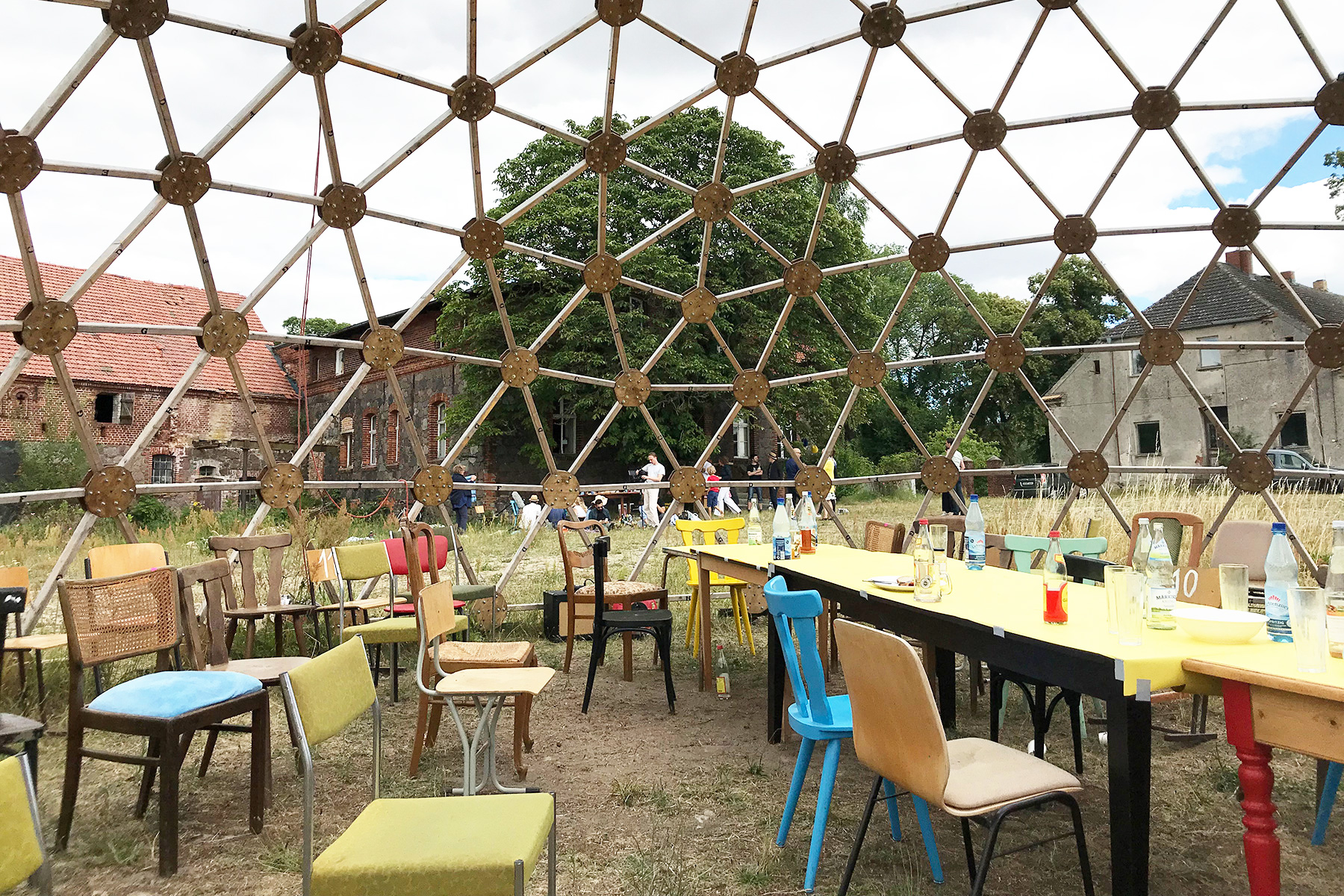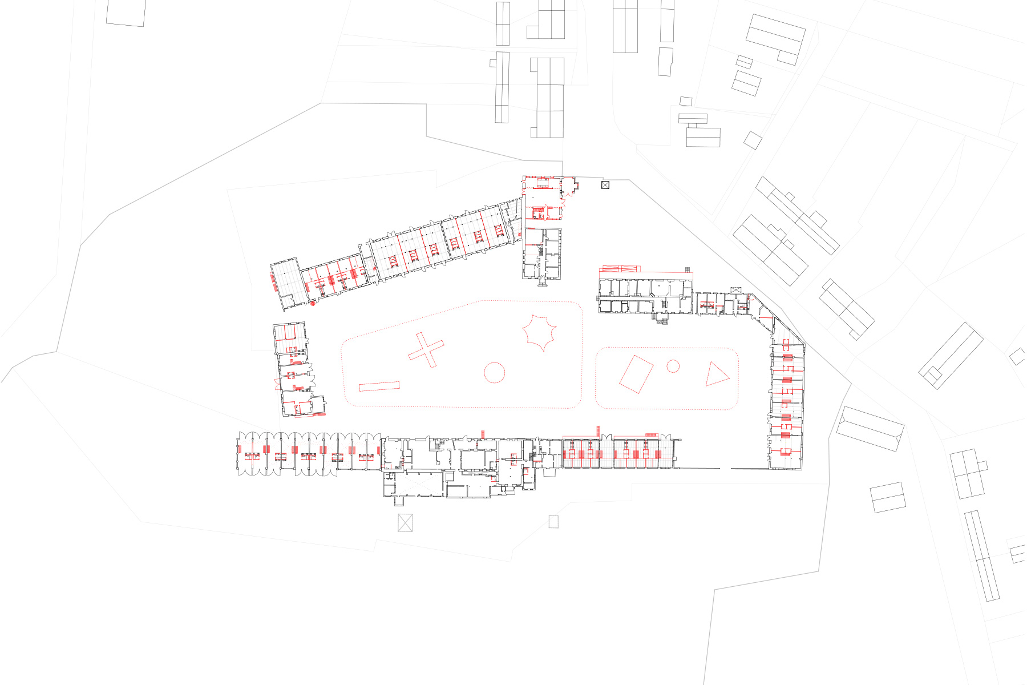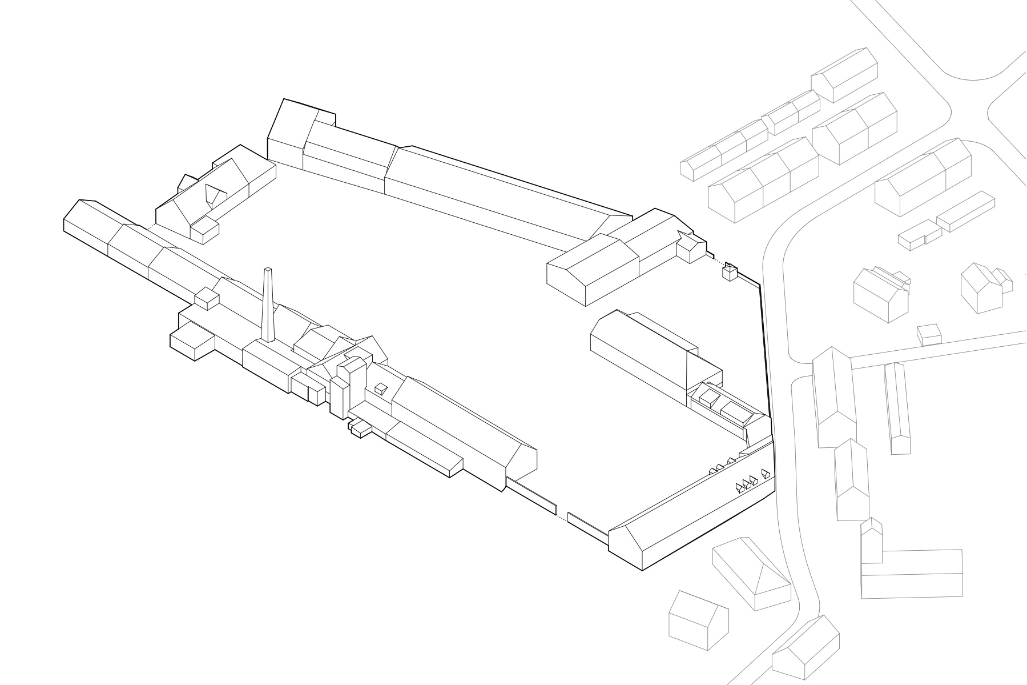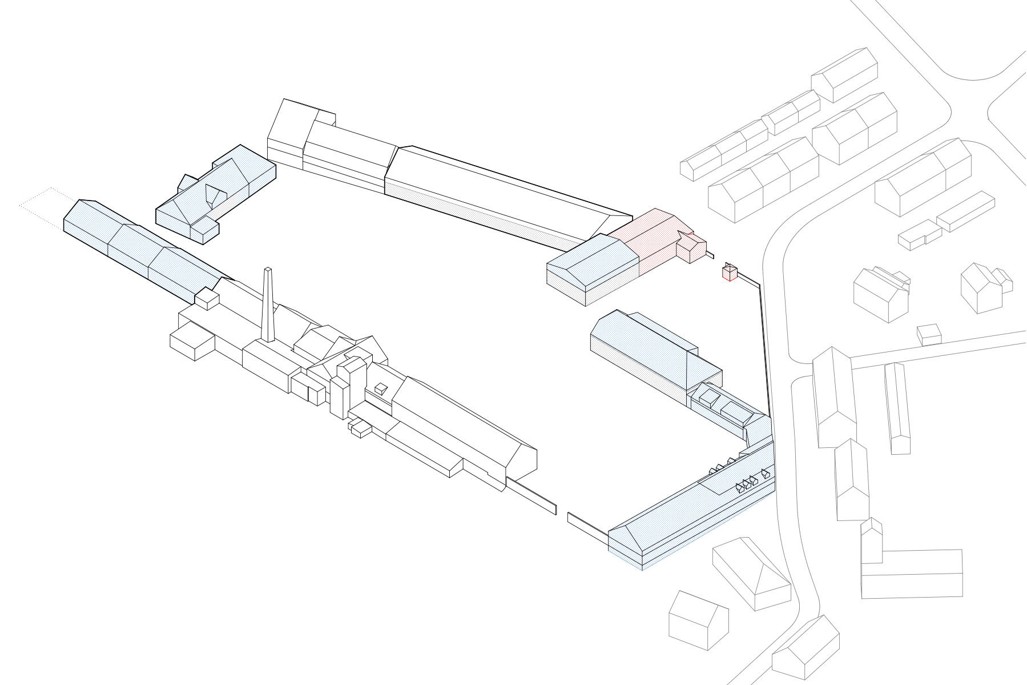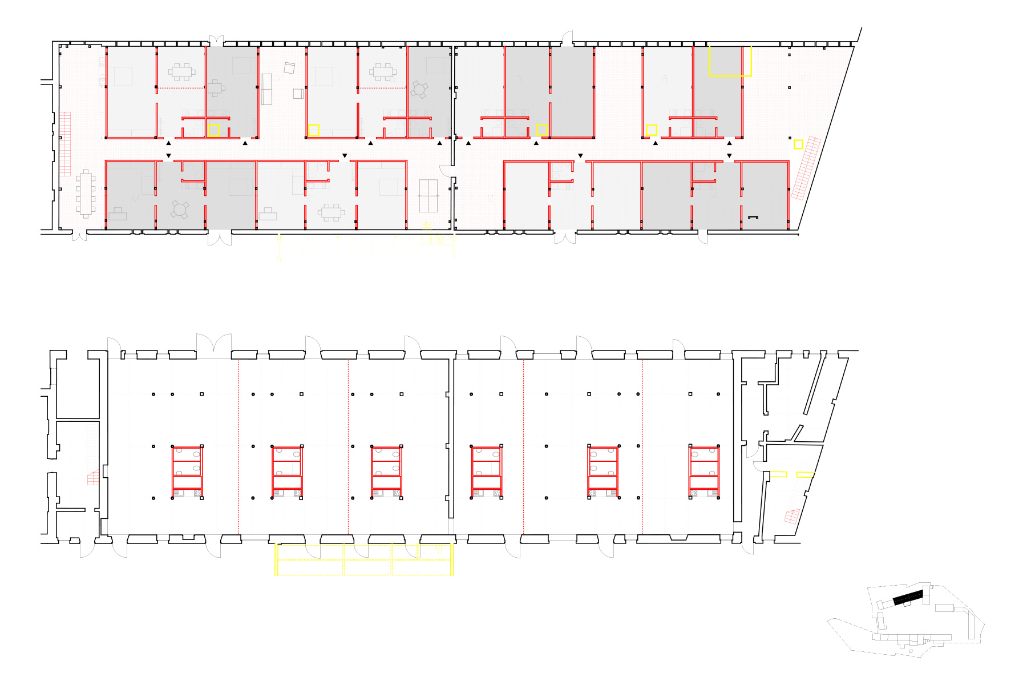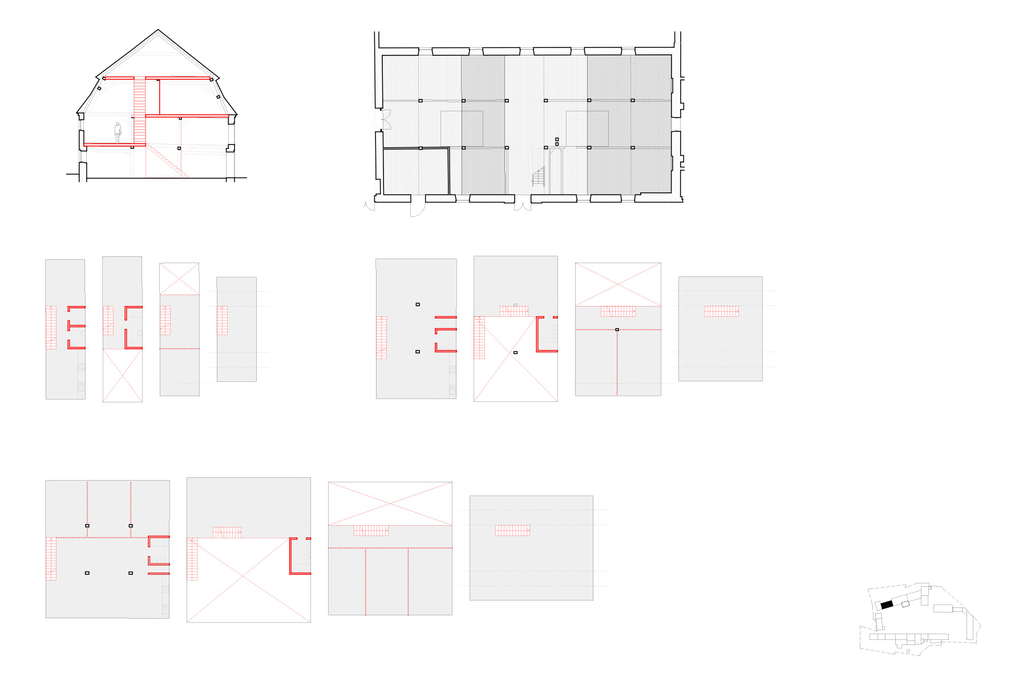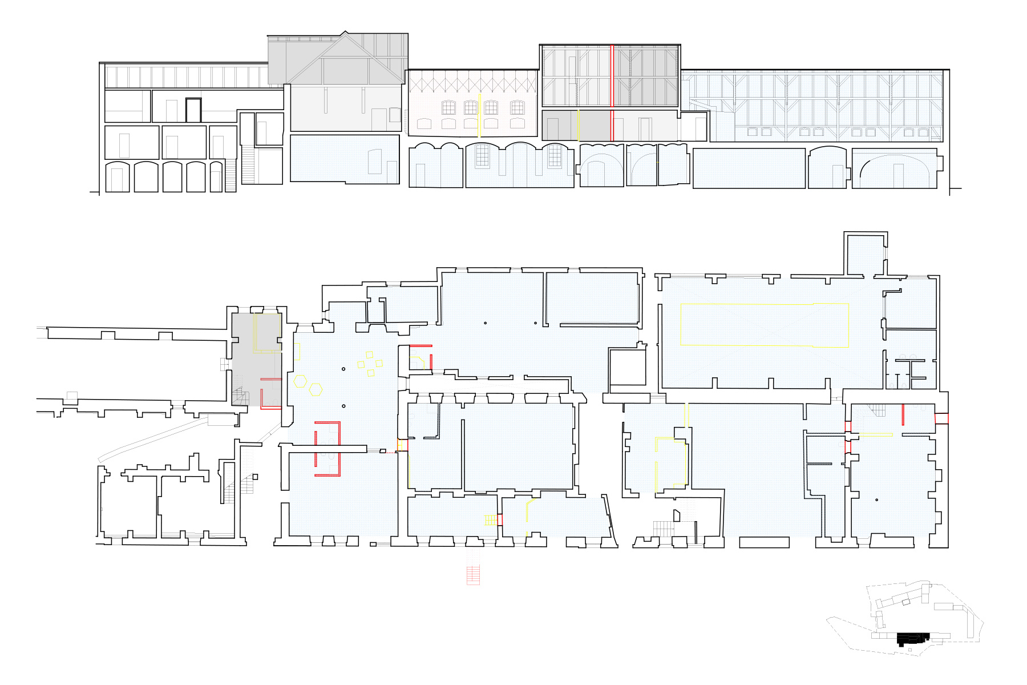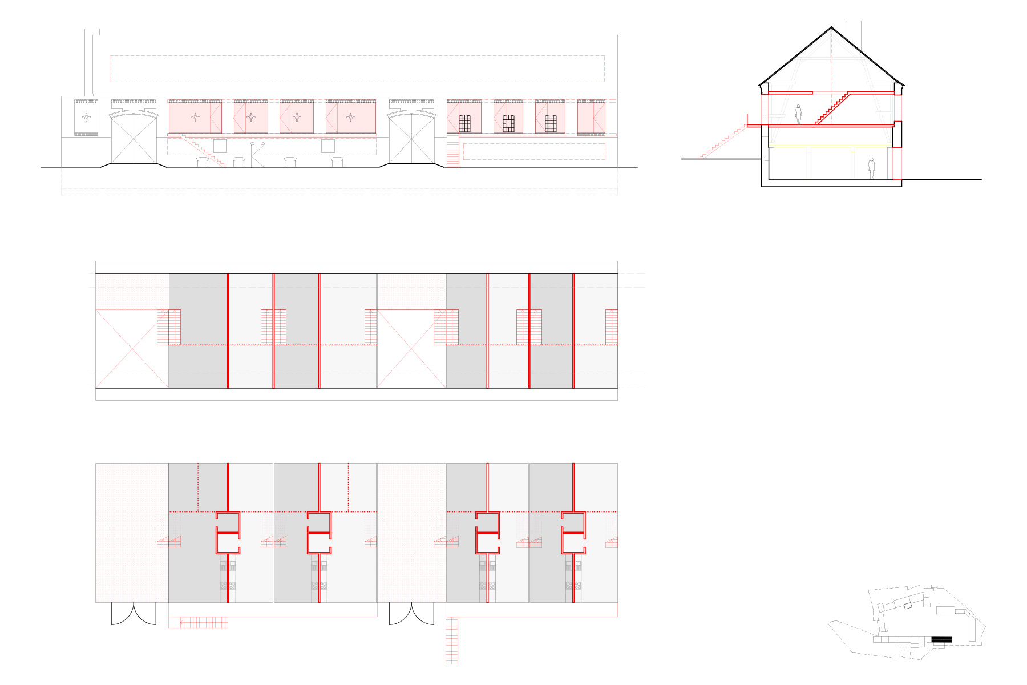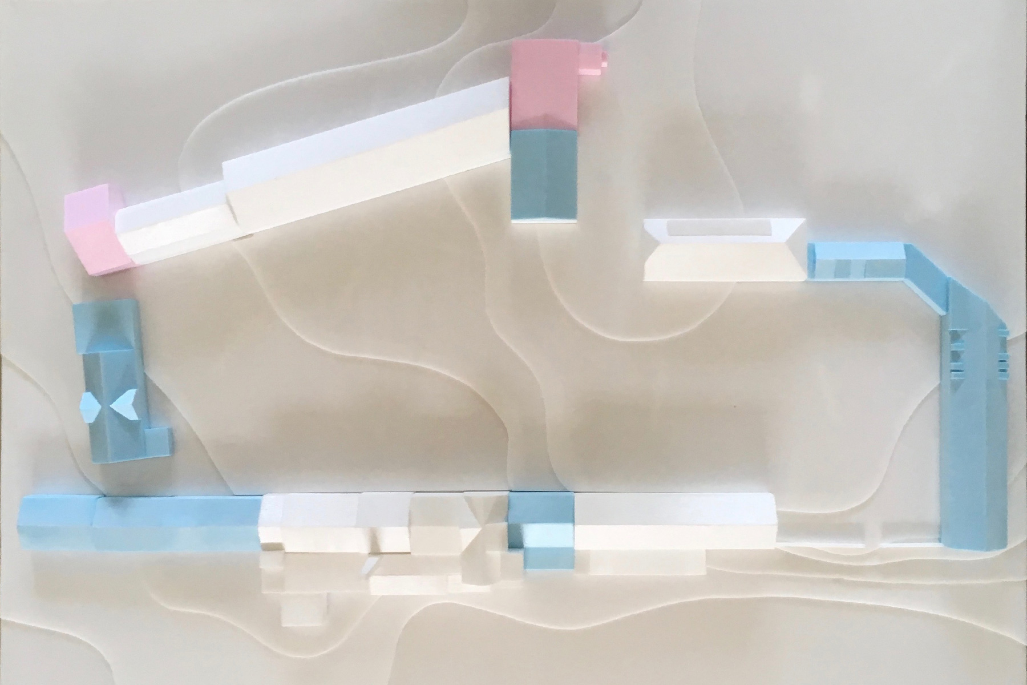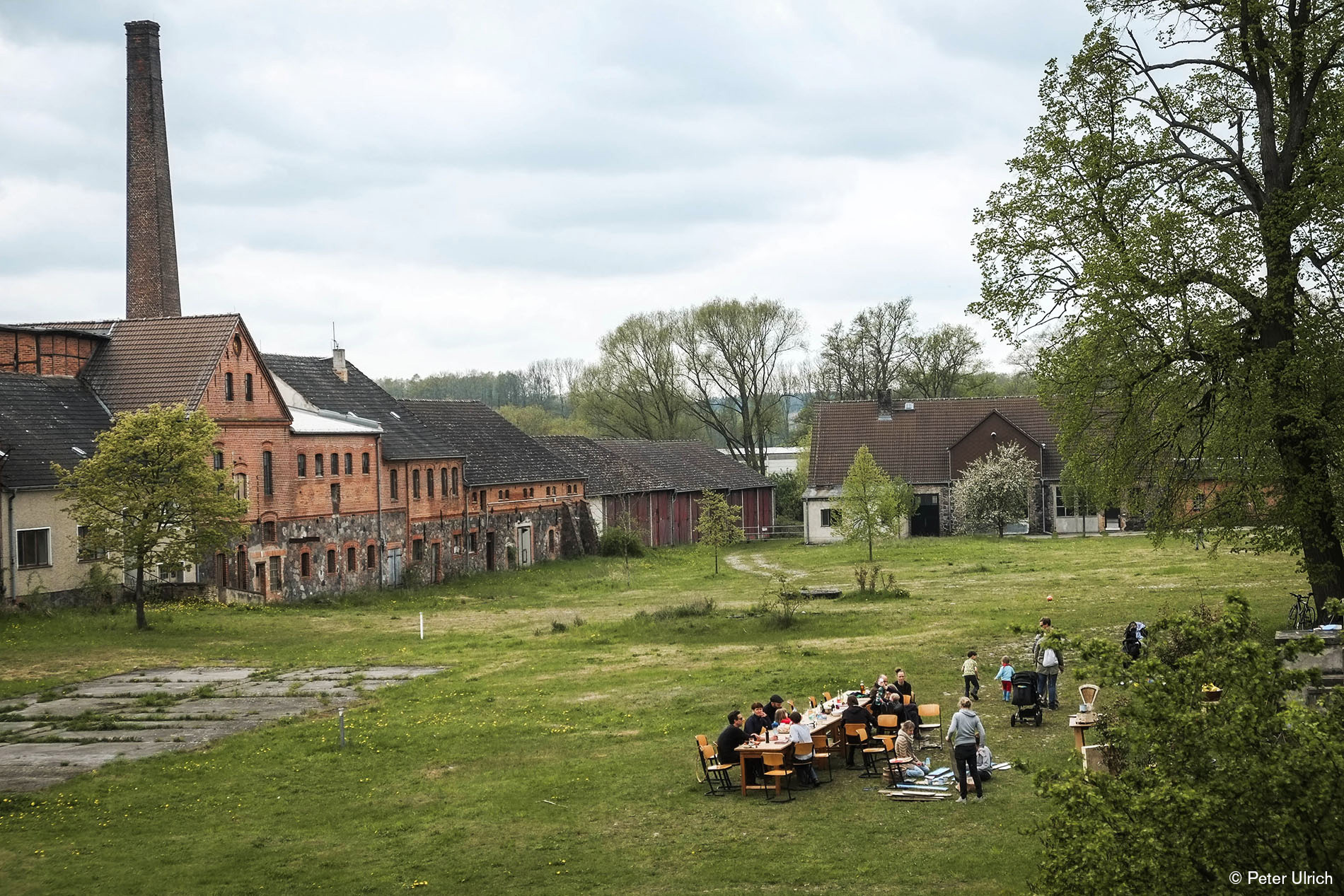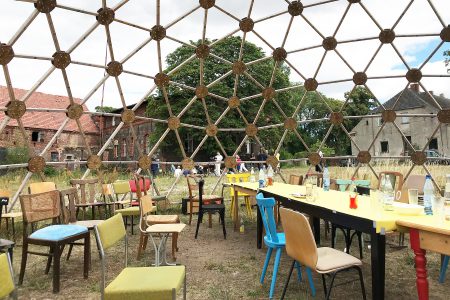
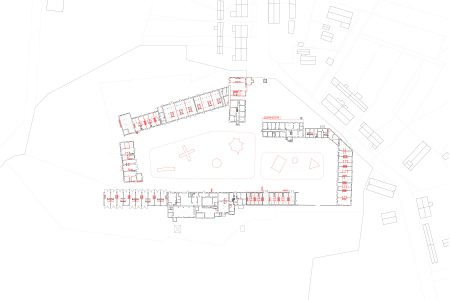
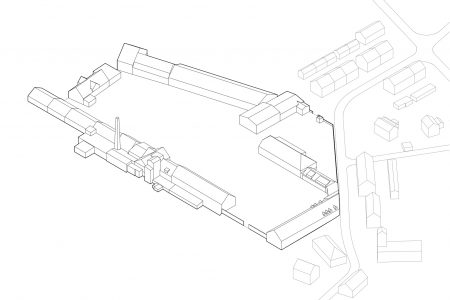
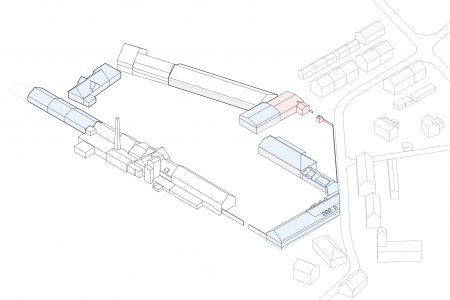
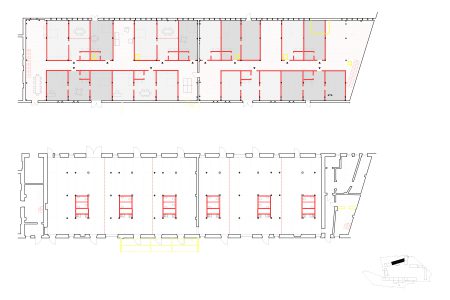
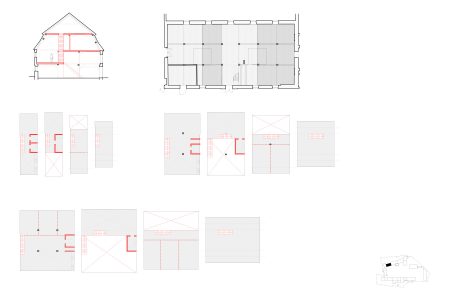
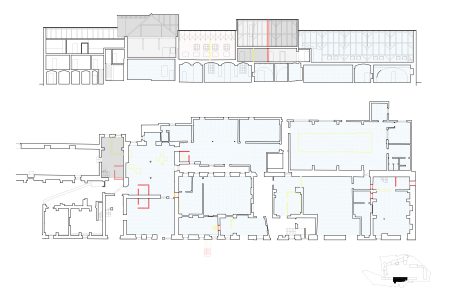
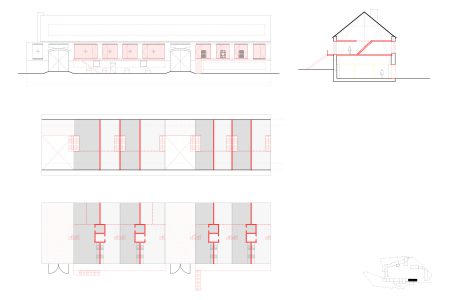
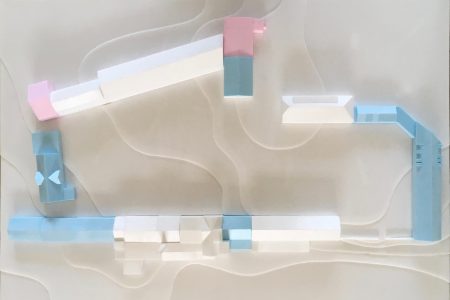
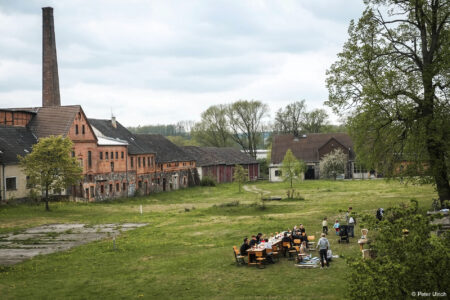
Hof Prädikow, Brandenburg, 2018-
Erstellung eines Nutzungs- und Architekturkonzepts für den denkmalgschützten Vierseitenhof Prädikow, der zu DDR Zeiten als Volkseigenes Gut (VEG) betrieben wurde.
Hof Prädikow ist ein Reallabor für das Landleben der Zukunft. Es verbindet gemeinschaftliches Wohnen und zeitgemäßes Arbeiten auf dem Land. Als Schnittstelle für traditionelles Handwerk, Kreativwirtschaft und digitales Gewerbe werden vielfältige Synergien genutzt und innovative Prozesse sowie Produkte für Mobilität, Versorgung, Bildung, Kultur und Gemeinschaft entwickelt.
Es wurden alle 15 Gebäude baulich-strukturell auf ihre Nutzungsspektren untersucht und jeweils architektonische Lösungen entwickelt, sowie Nutzungsszenarien für eine langfristige Entwicklung des Hofes untersucht.
Derzeit ist die Dorfscheune, als kooperatives Pionierprojekt der Siedlung in Planung, sowie die Transformation von 10 Bestandsgaragen in Wohneinheiten für den Selbstausbau.
Preparation of a usage and architectural concept for the listed four-sided yard Prädikow, which was operated in GDR times as Volkseigenes Gut (VEG).
Hof Prädikow is a real laboratory for the rural life of the future. It combines communal living and contemporary working in the countryside. As an interface for traditional crafts, creative industries and digital business, a variety of synergies are used and innovative processes and products for mobility, supply, education, culture and community are developed.
All 15 buildings were examined structurally regarding to their spectrum of uses. Architectural solutions were developed for each building, as well as scenarios for a long-term development of the historical farm.
Currently, the village barn is being planned as a cooperative pioneer project of the settlement, as well as the transformation of 10 existing garages into residential units for self-development.
R+ Strategie: niederschwellige Instandsetzungen, strukturelle Lösungen, Phasenmodelle, Klimazonenmodelle
Auftraggeber: Selbstbau e.G./ Stiftung Trias
Typologie: Wohnen, Gewerbe, Kultur
Grundstück: 32.570 m2
BGF: 16.000 m2
Bearbeitung: seit 2018
LP: 1-5, derzeit LP 5
Realisierung: geplant ab 2020
Team: Sophia Albrecht, Ludwig Niebuhr, Jochen Schumacher, Nanni Grau, Frank Schönert
