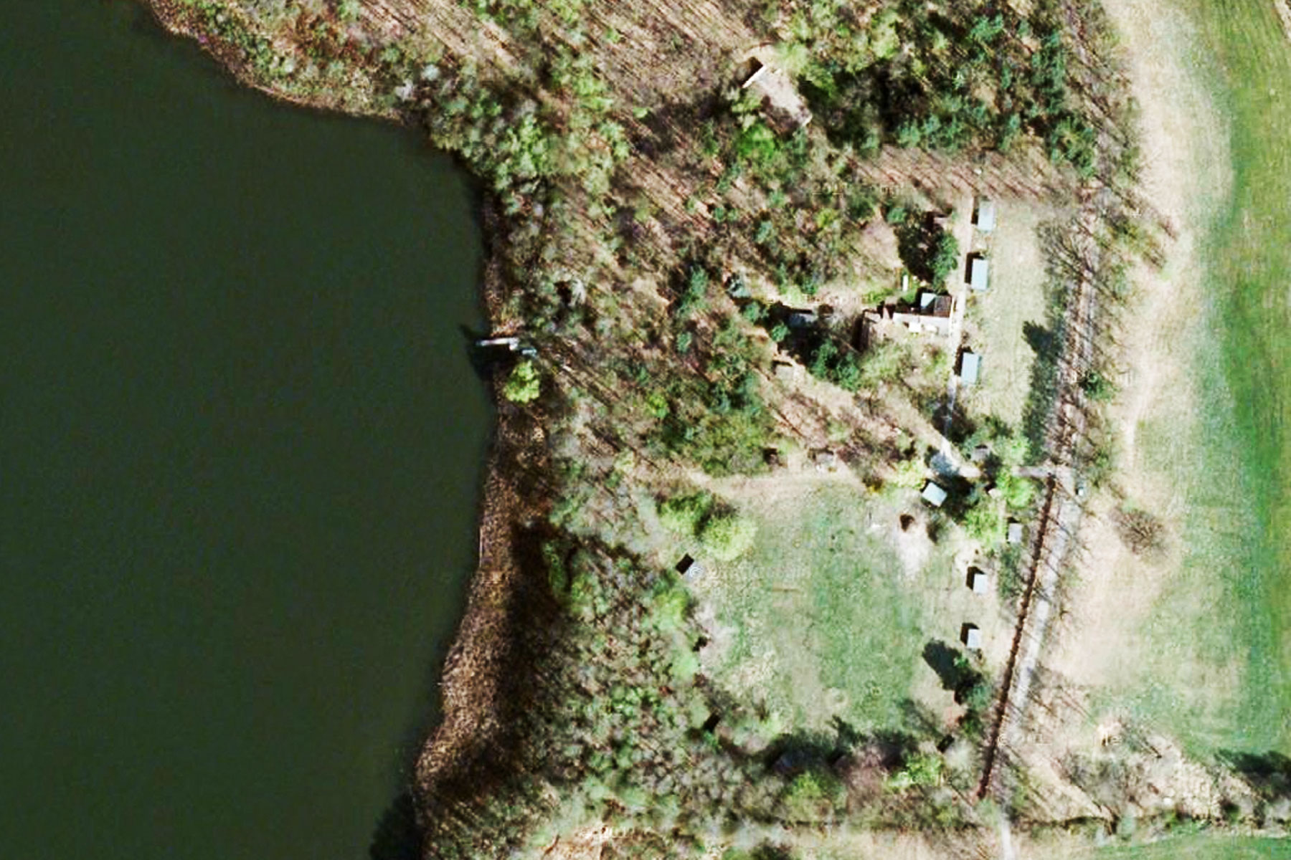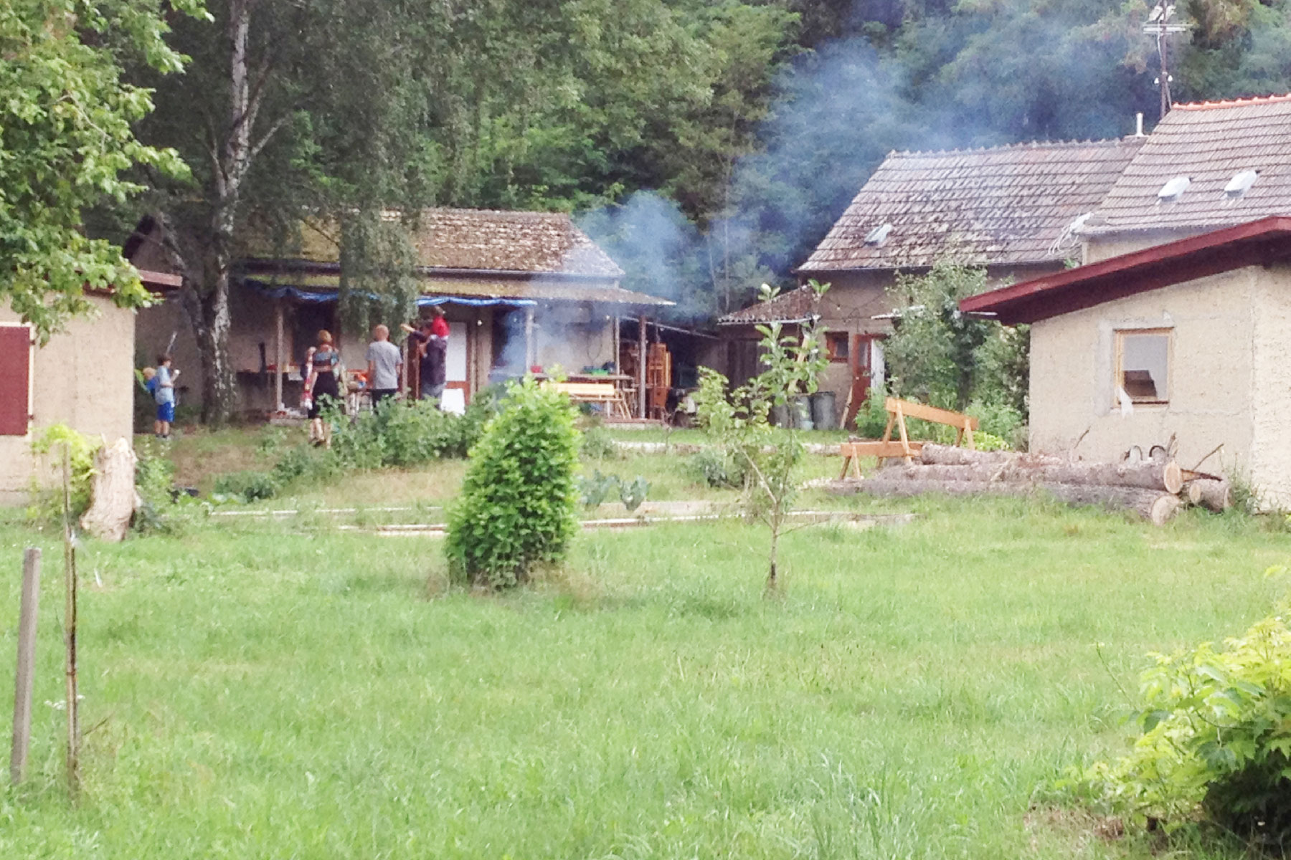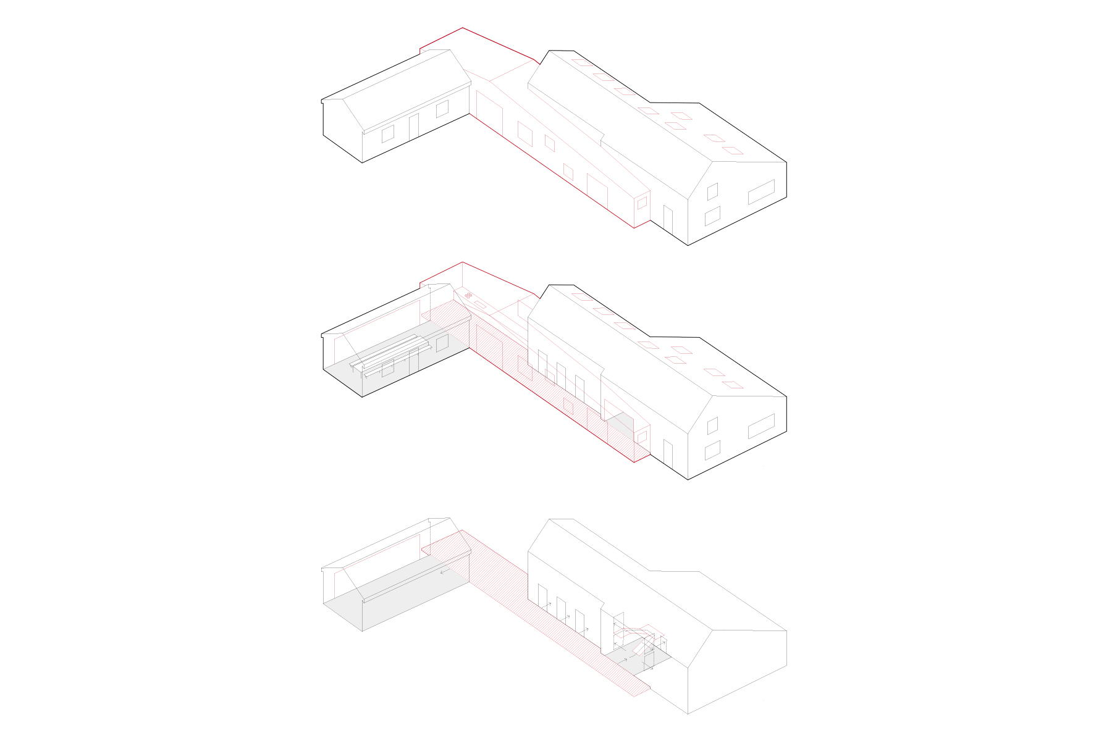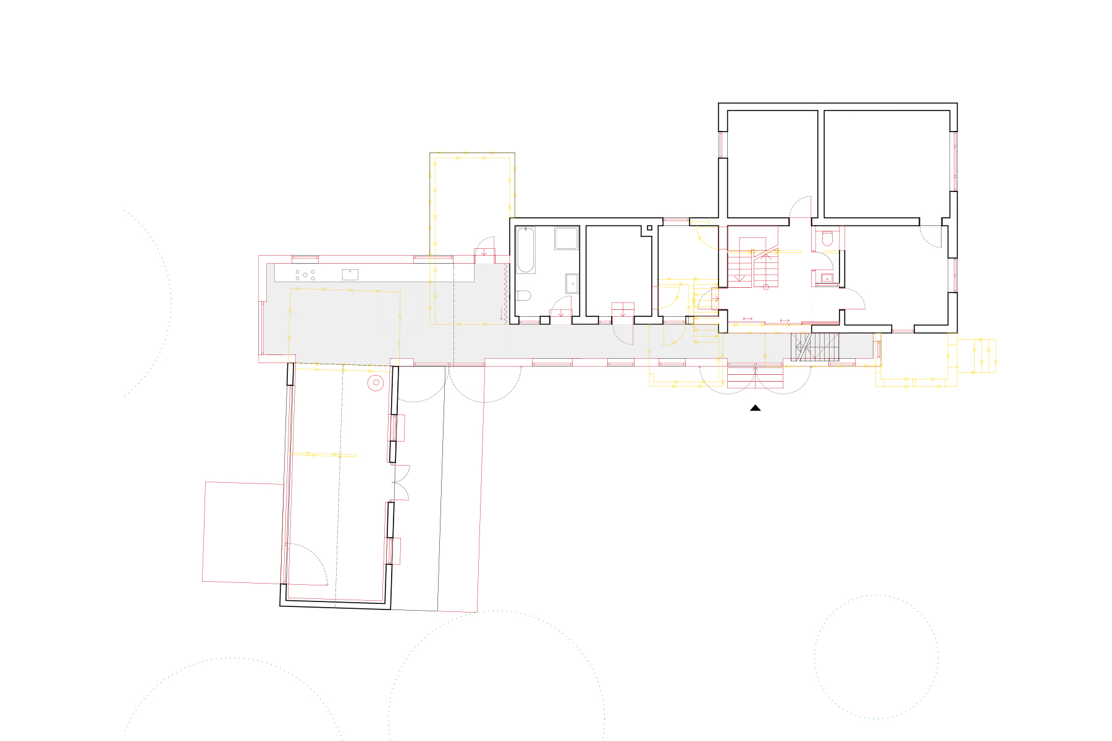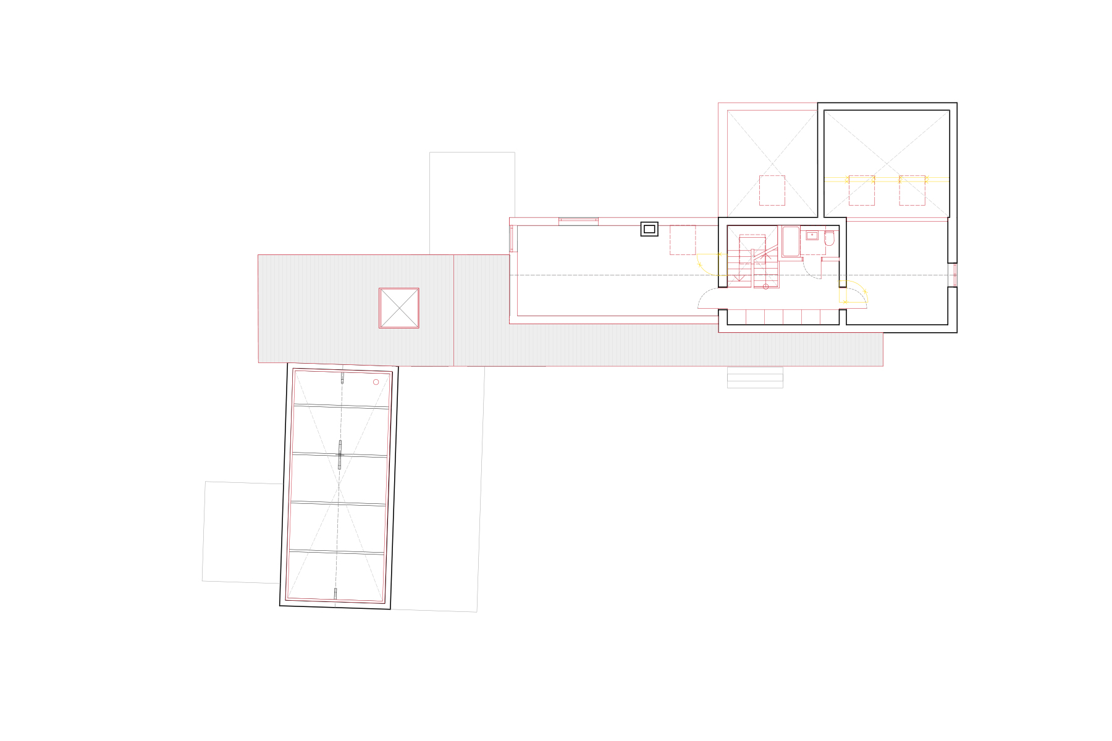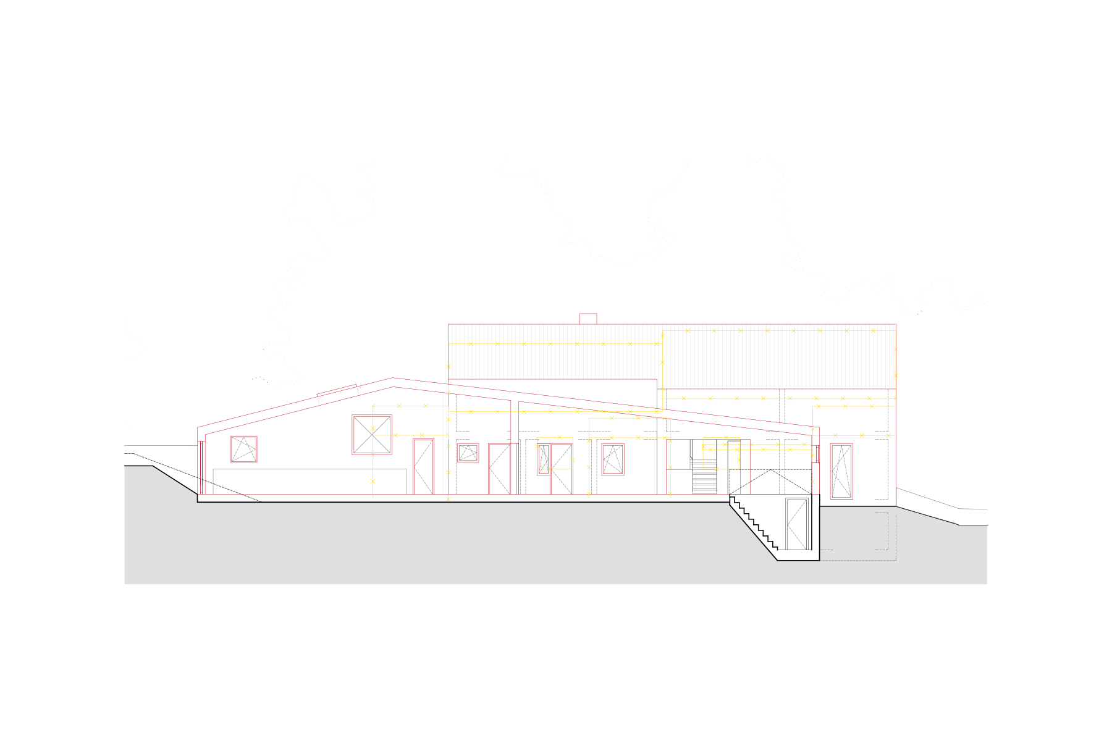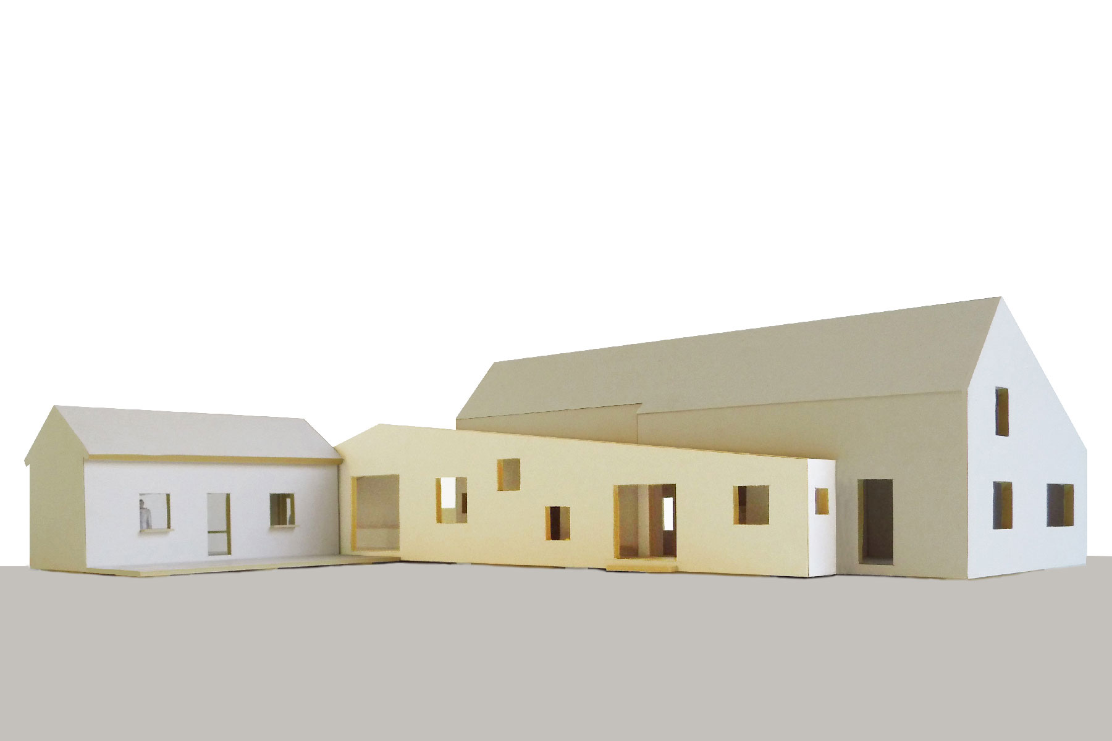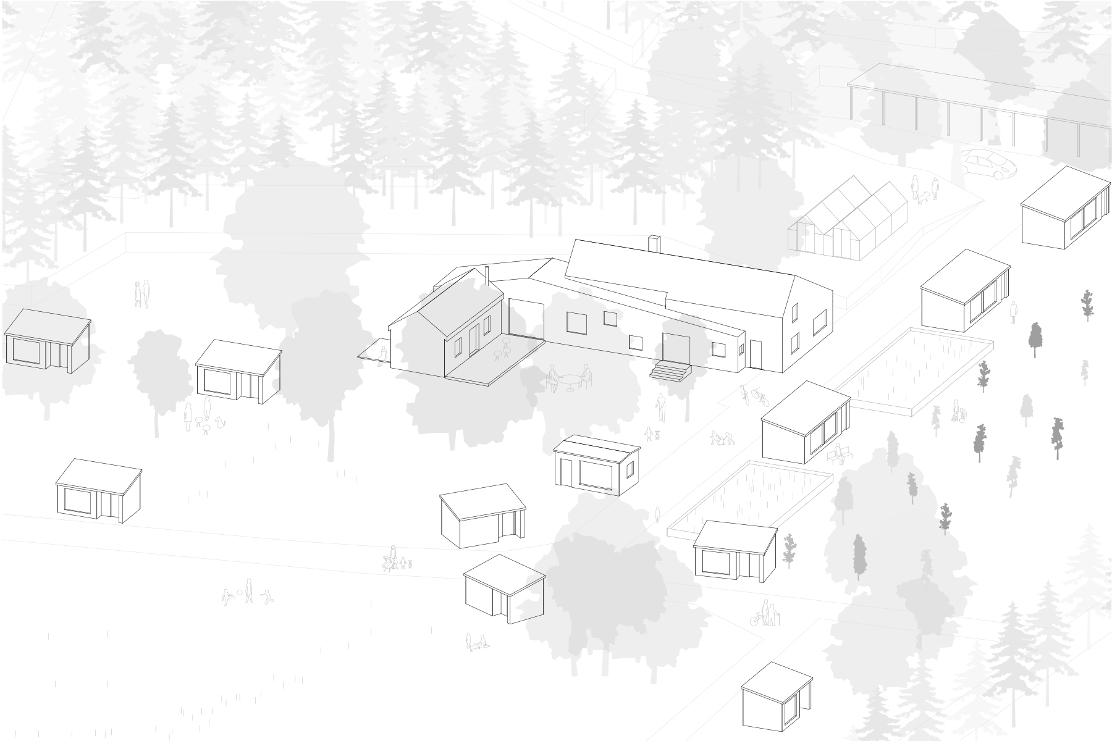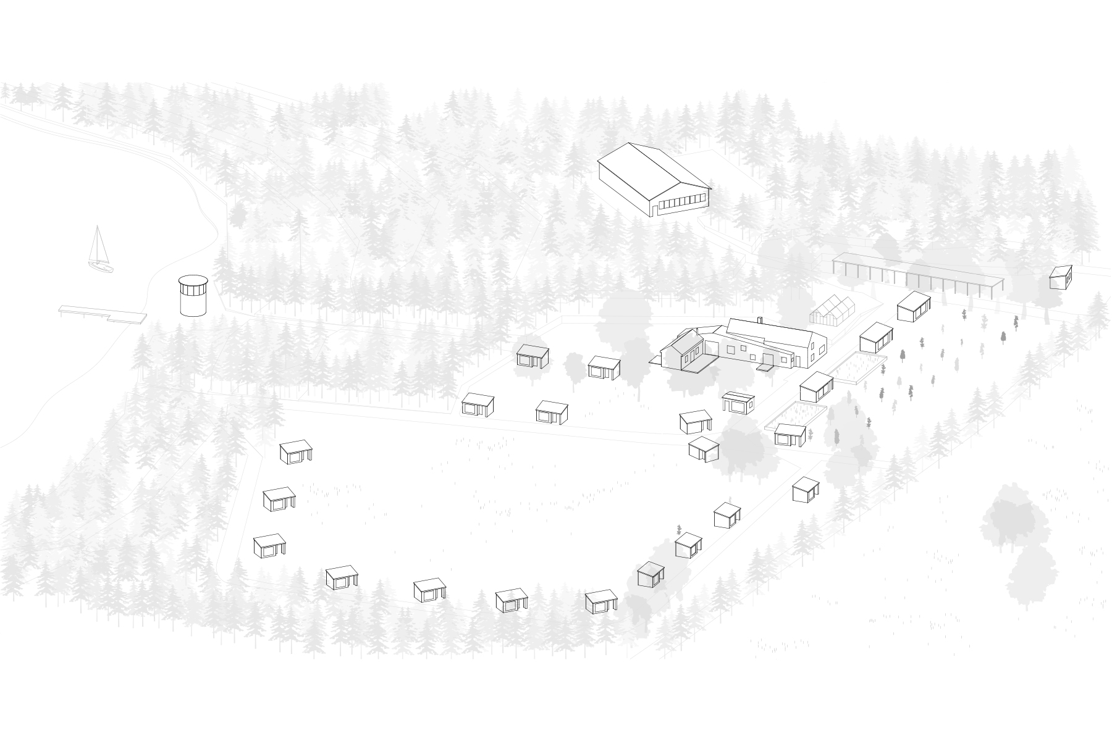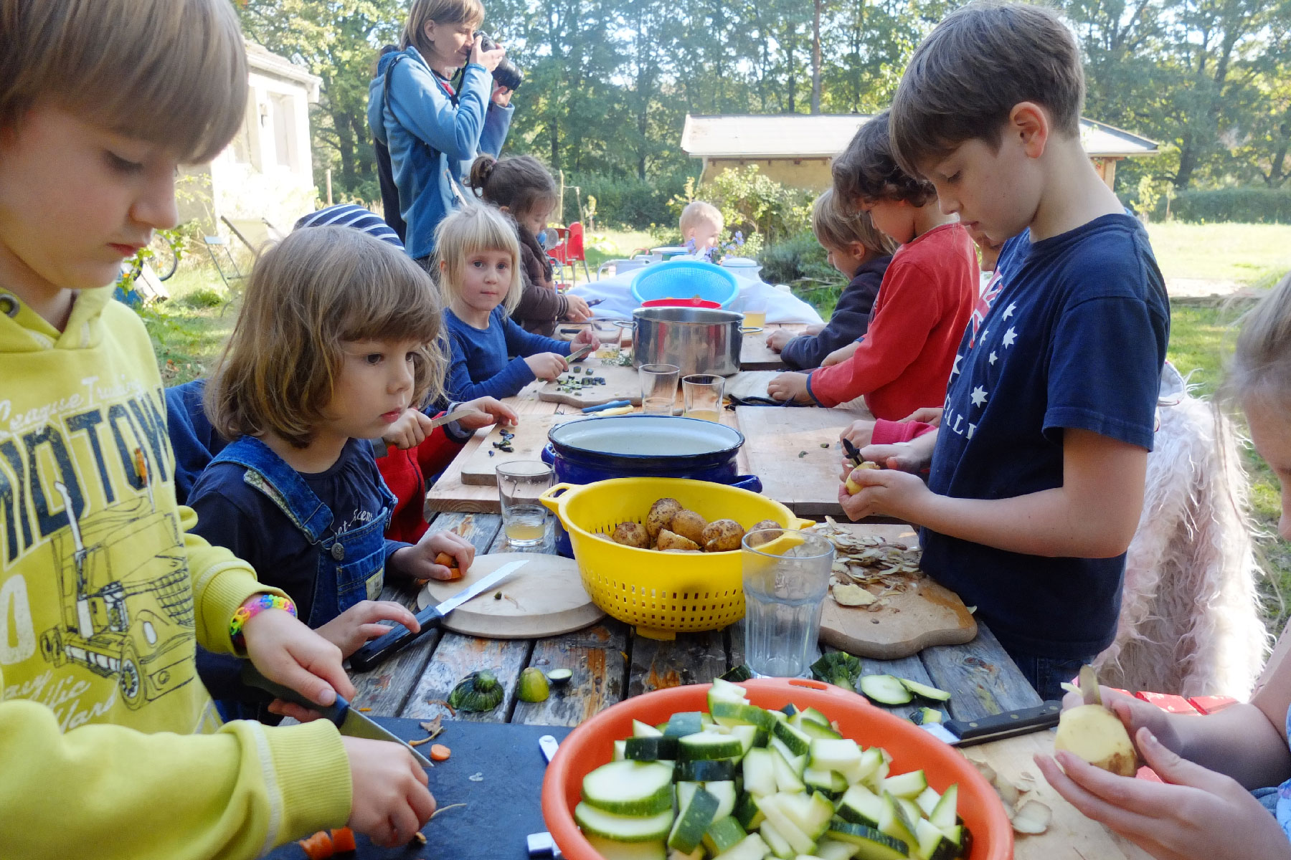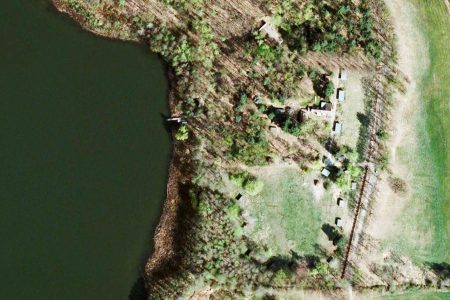
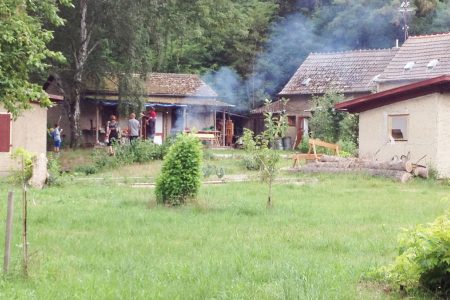
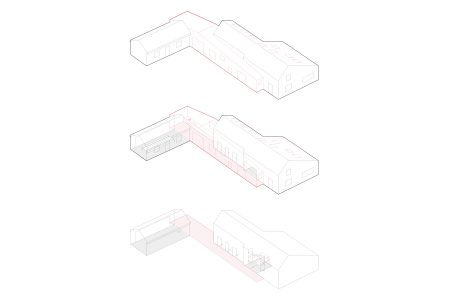
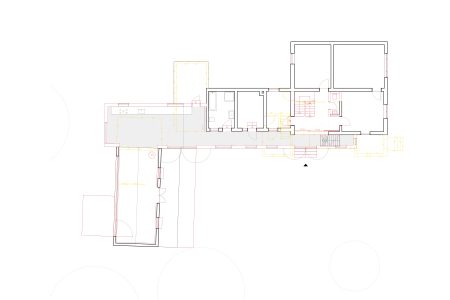
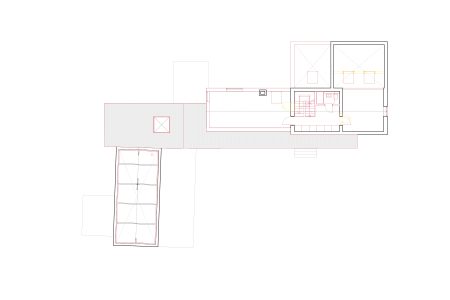
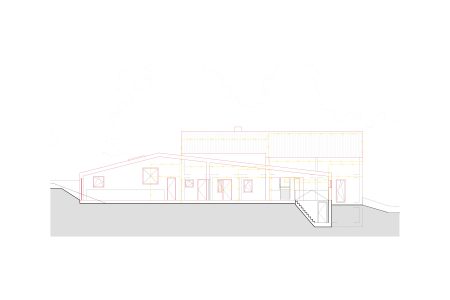
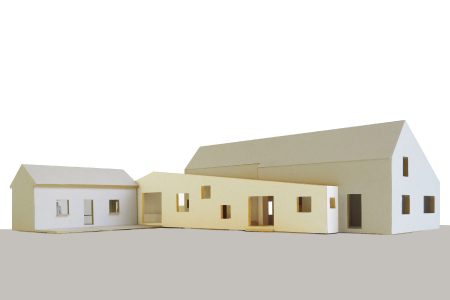
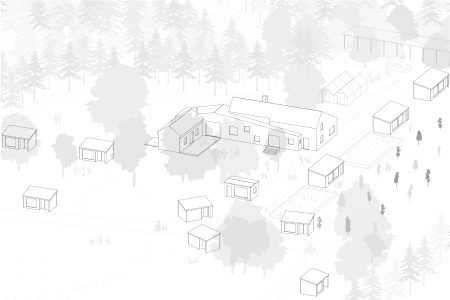
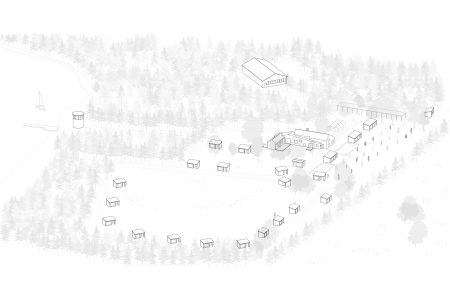
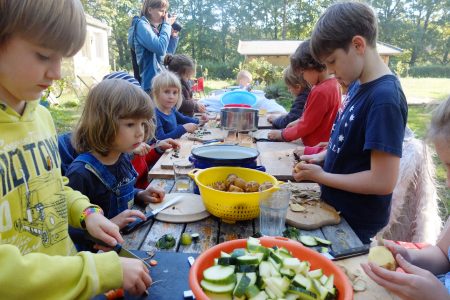
Gohlitz-Gärten, Lehnin, 2013 - 2014
Die ehemalige DDR-Feriensiedlung ´PGH Thermometerbau Quedlinburg´, bestehend aus 24 Einraumhäusern, einem Wohnhaus, sowie einer Mehrzweckhalle, organisiert auf einem 59.000 qm großen Wald- und Wiesengrundstück mit Seezugang, wird für ein sozial-künstlerisches Projekt reaktiviert.
In einem ersten Bauabschnitt wird das aus einem bisher getrennten Haupt- und Nebengebäude bestehende ´Gärtnerhaus´ mittels eines Passstücks verbunden und durch verschiedene neue Funktionen angereichert. Für die geplante Bildungsarbeit mit Kindern entsteht so Raum für gemeinschaftliches Kochen, Essen, Seminare, Ausstellungen und andere soziale Aktivitäten.
The former East German holiday development “PGH Thermometerbau Quedlinburg” is revived to host a social and artistic project. Organised across 59,000 square meters of forest and meadow land with access to a lake, the compound comprises 24 single-room buildings, an apartment building and a multi-purpose hall.
In a first construction phase, the previously separate main building and auxiliary building of the “Gardener’s House” were connected by a new building and enriched with several new features. The result is a new space for communal cooking and meals, seminars, exhibitions and other social activities in conjunction with the planned educational work with young people.
Auftraggeber: Privat
Typologie: Veranstaltungsräume/ temporäres Wohnen
BGF: 298 qm
Bearbeitung: 2013-14
LP: 1-4
Fotos: Hütten & Paläste
