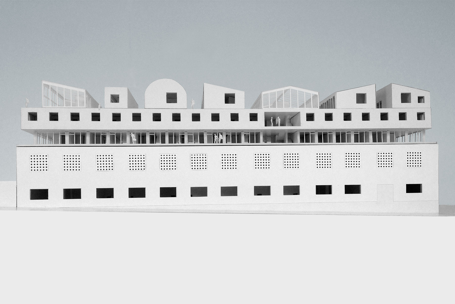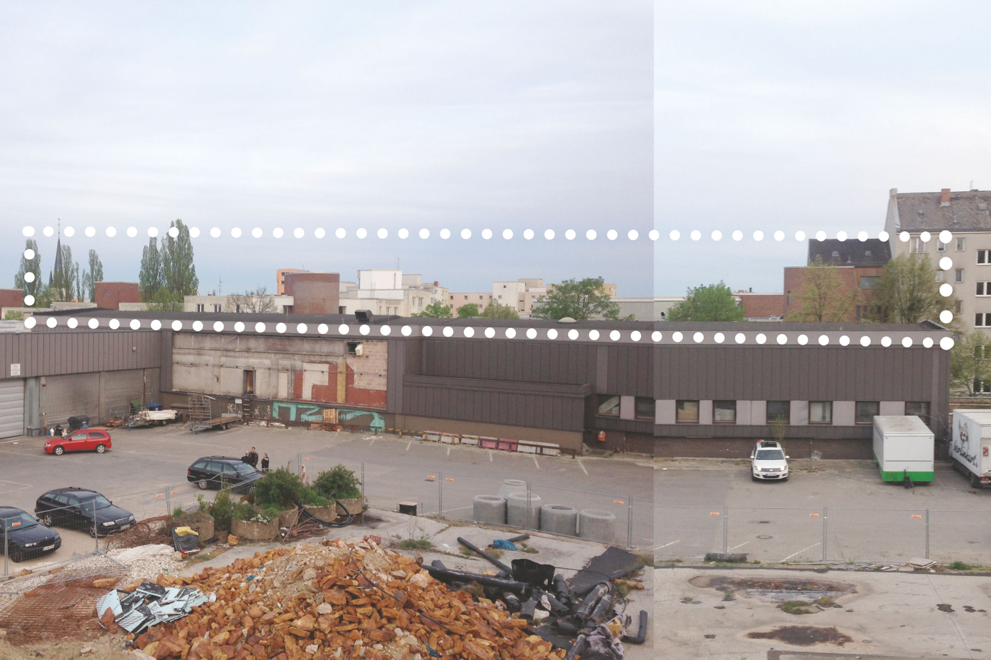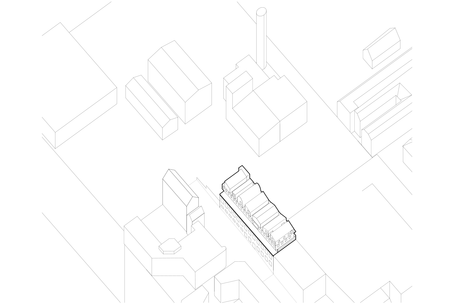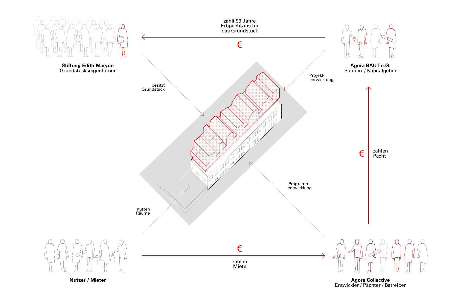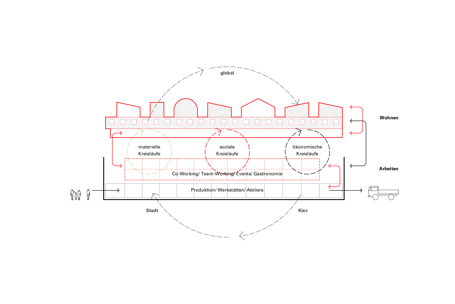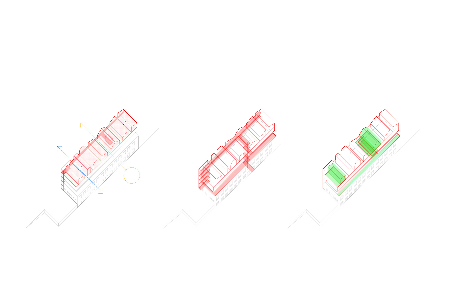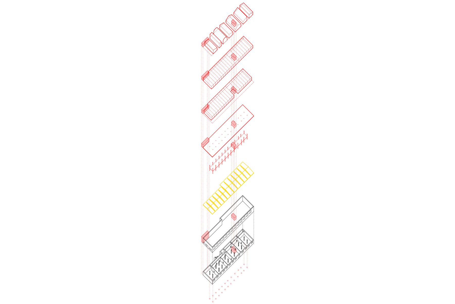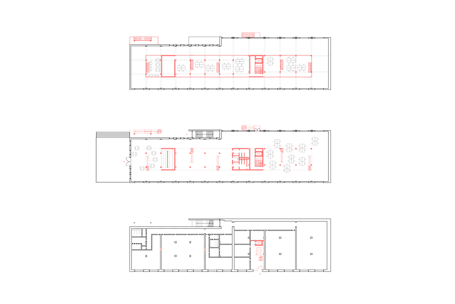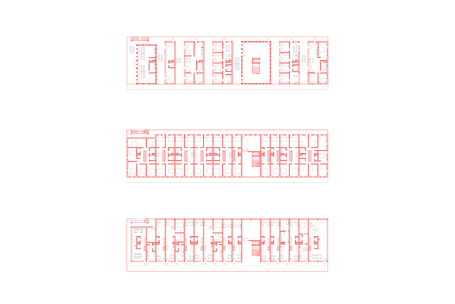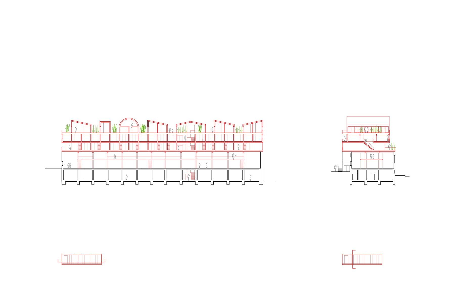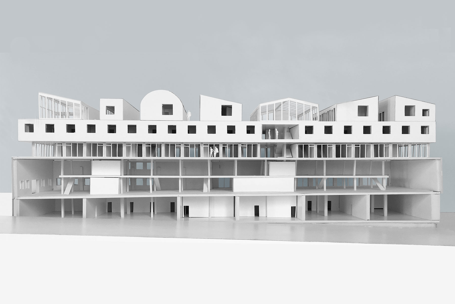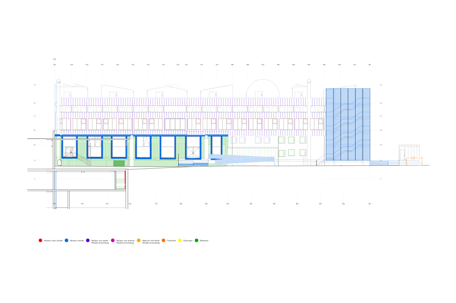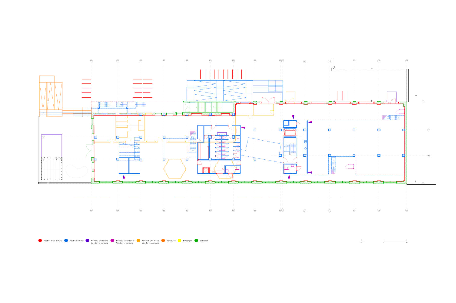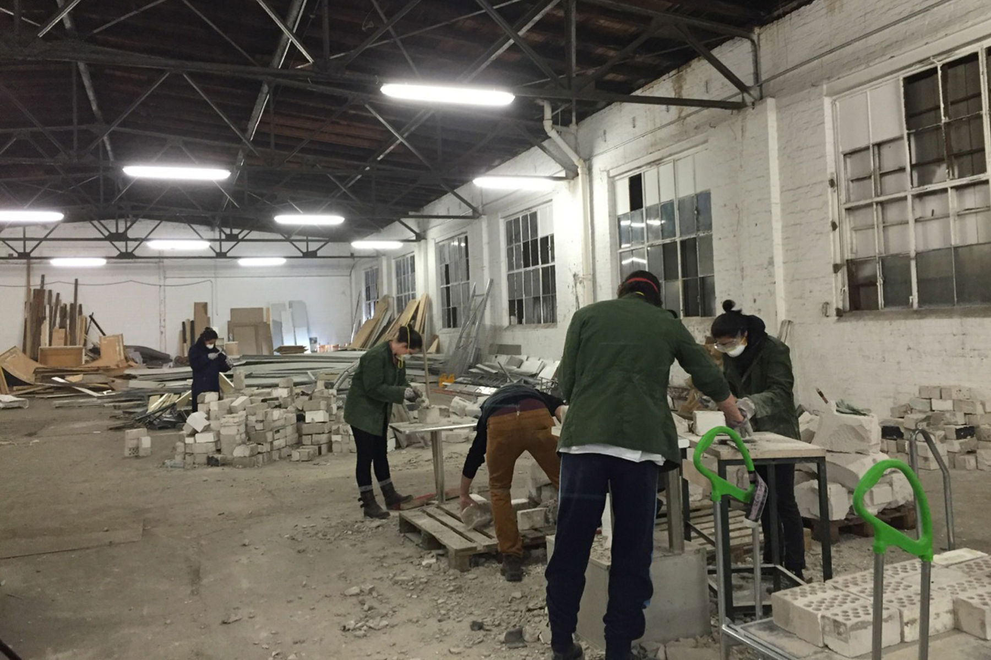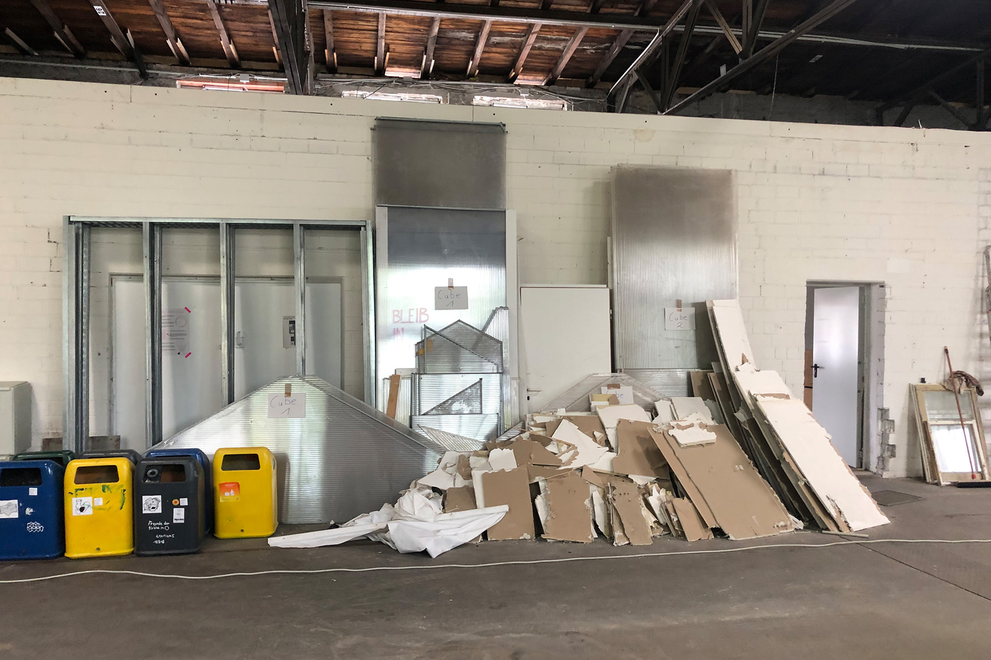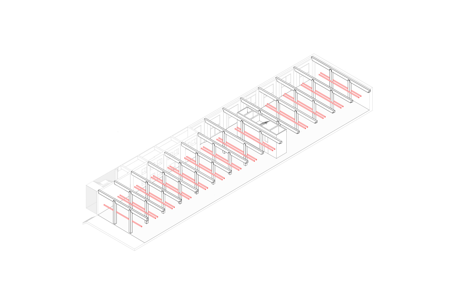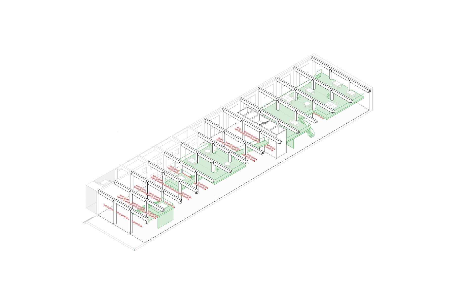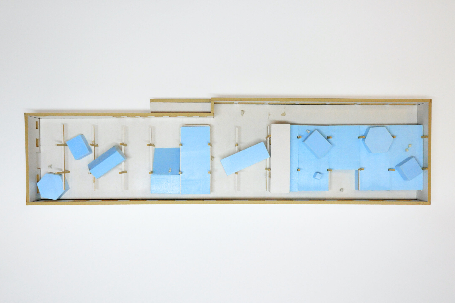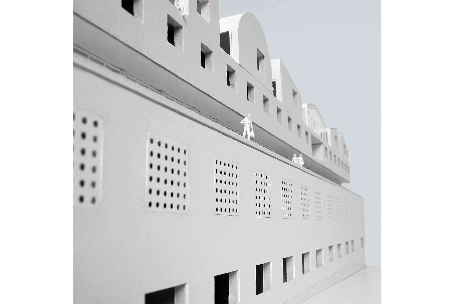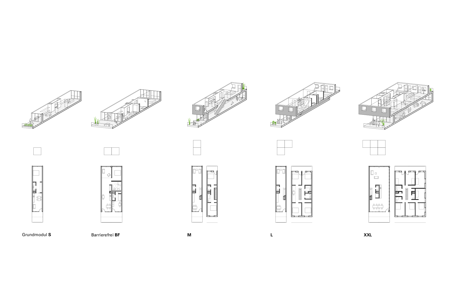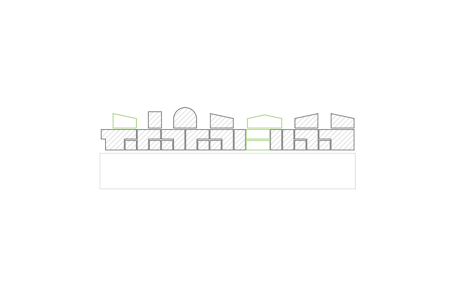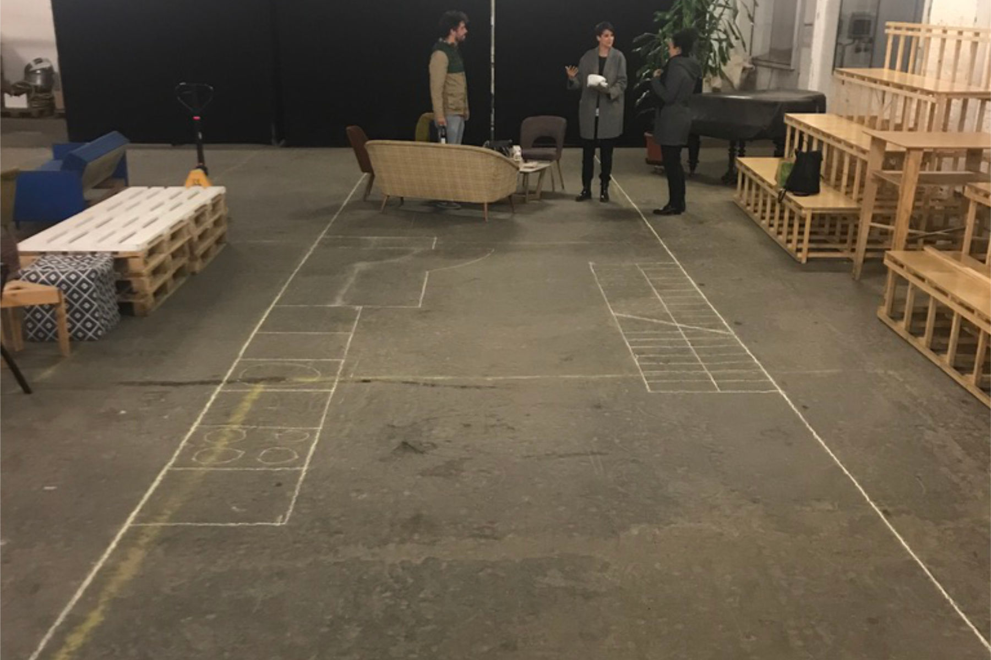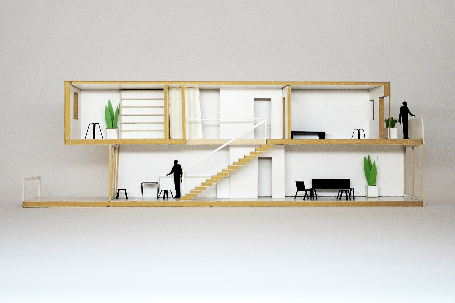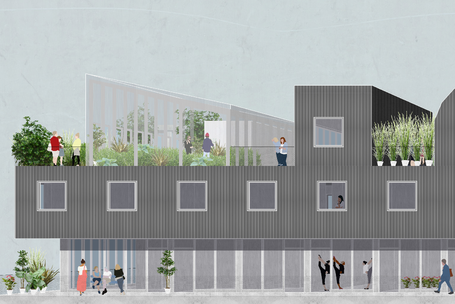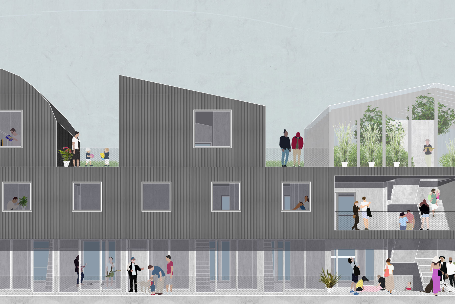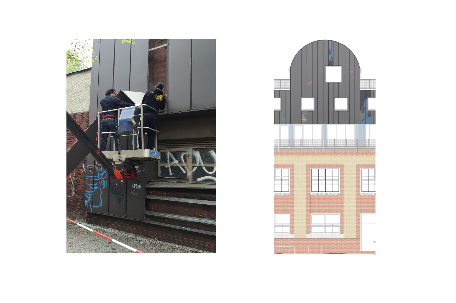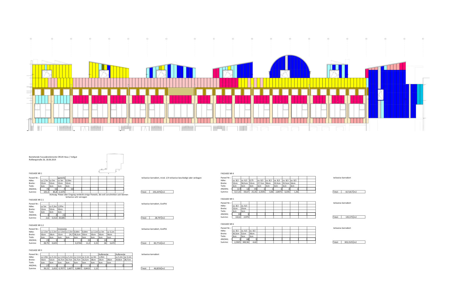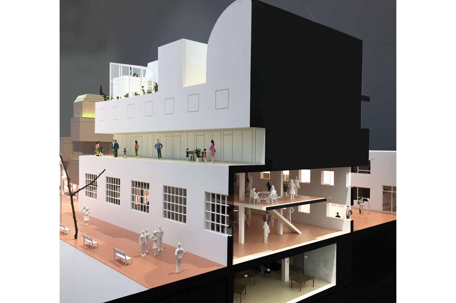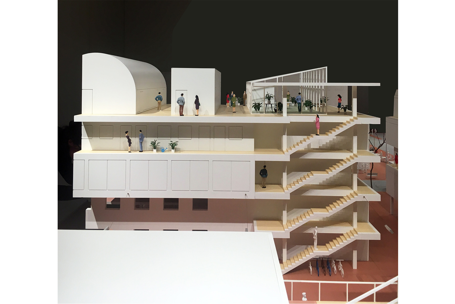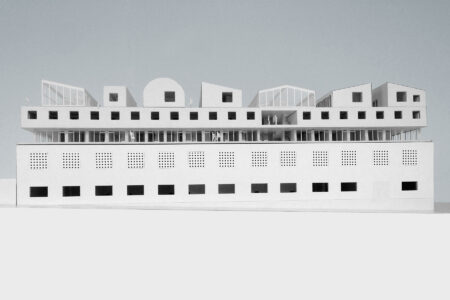
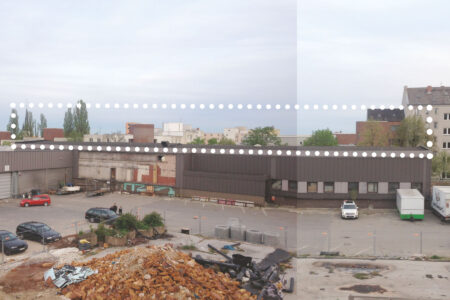
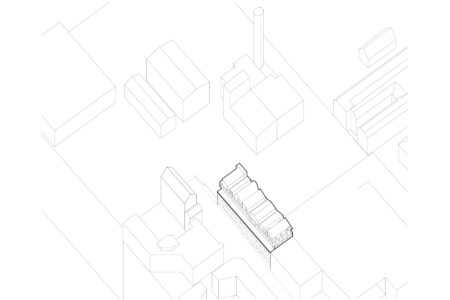
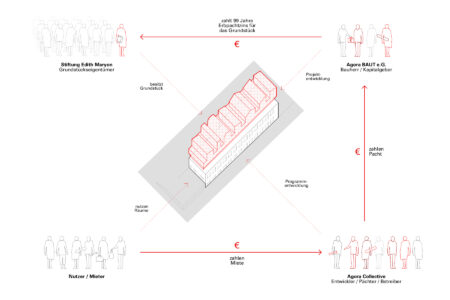
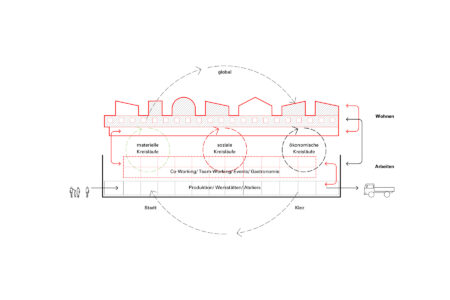
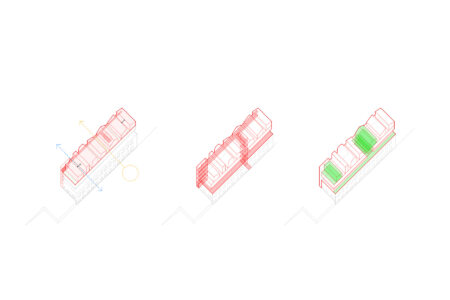
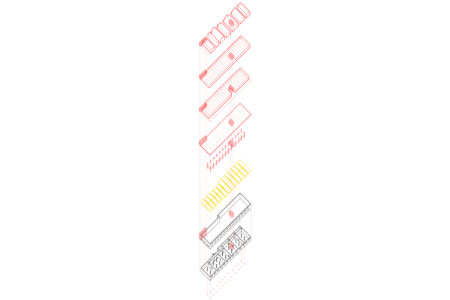
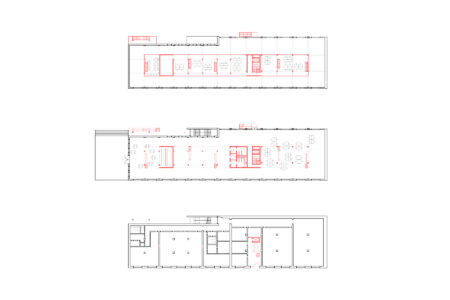
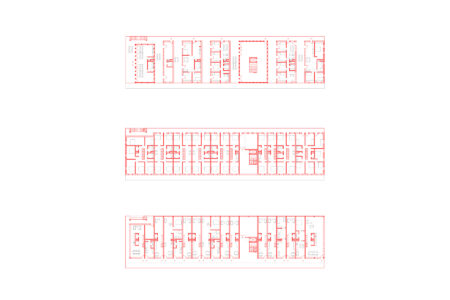
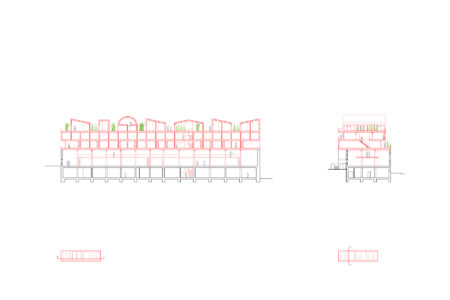
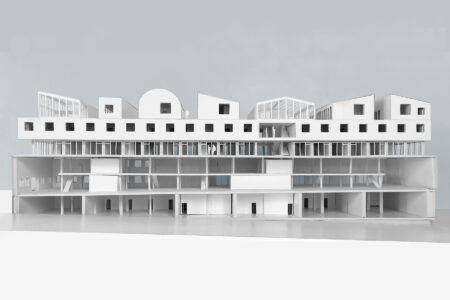
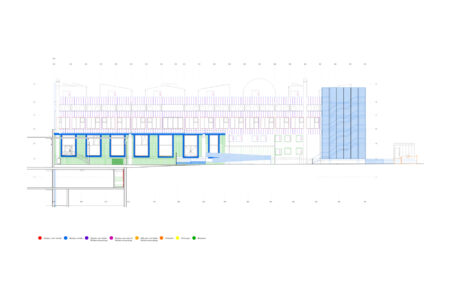
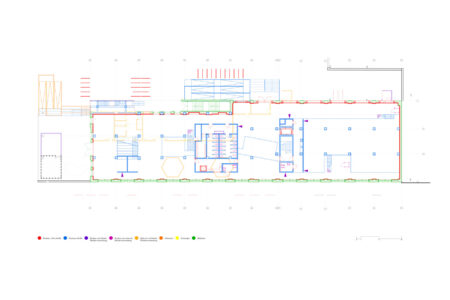
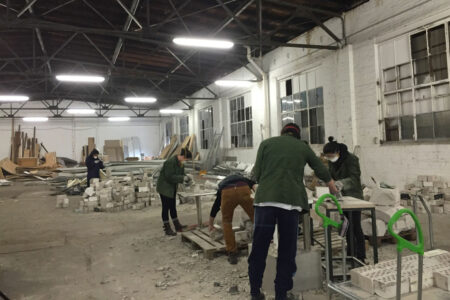
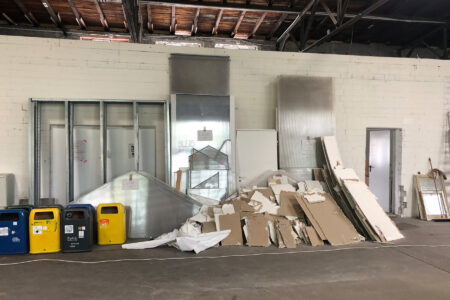
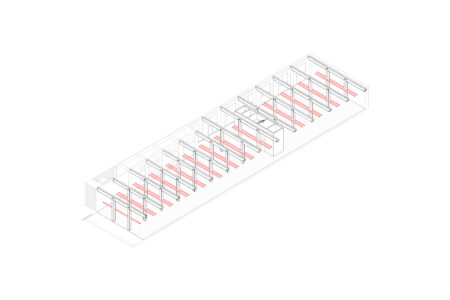
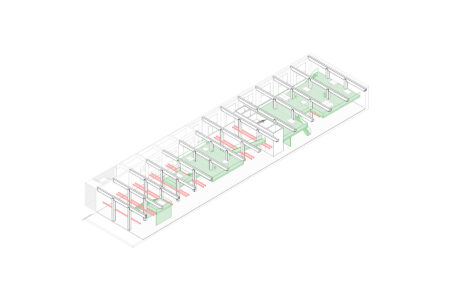
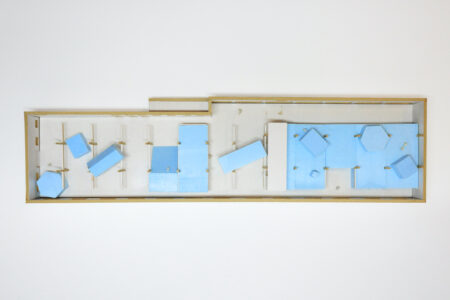
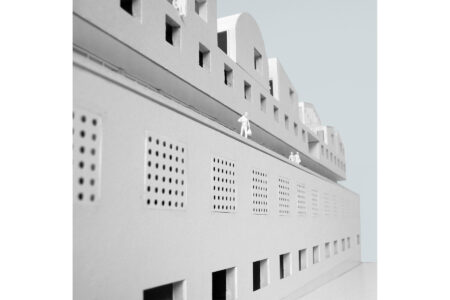
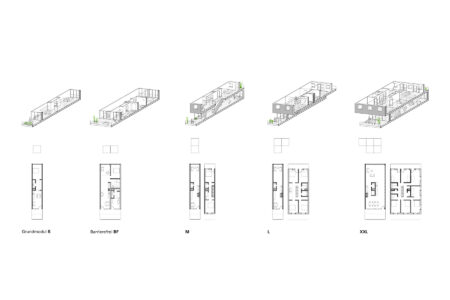
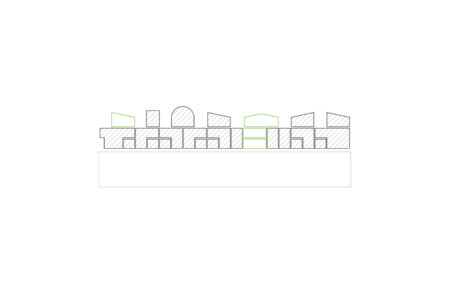
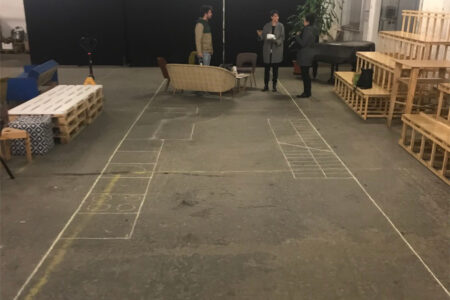
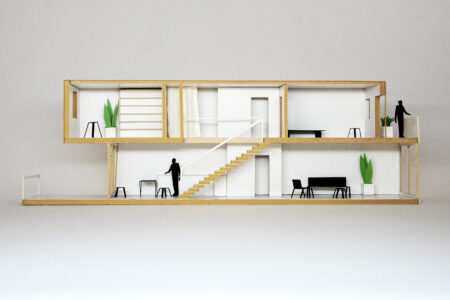
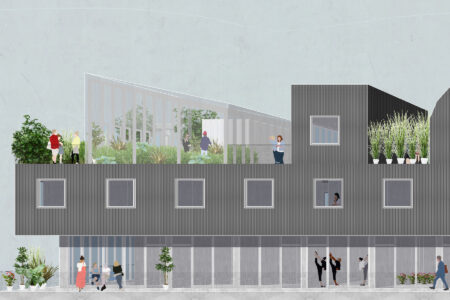
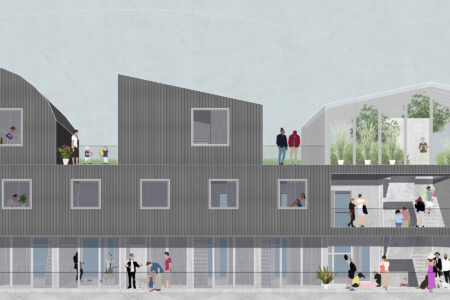
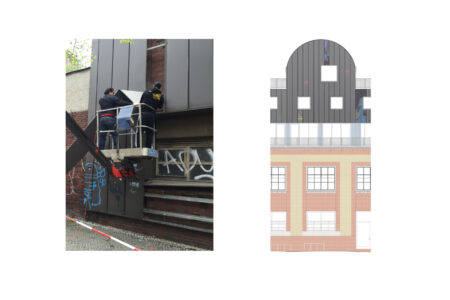
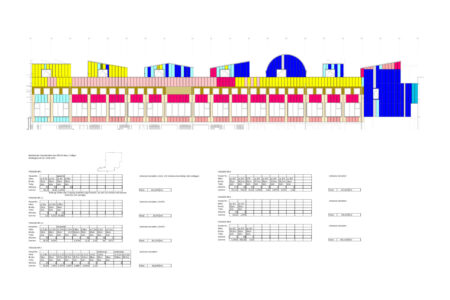
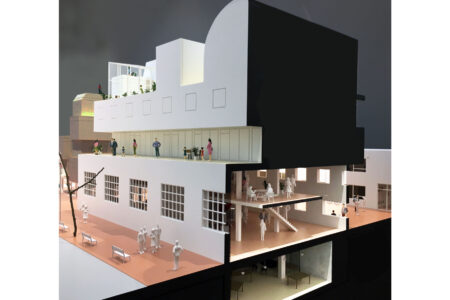
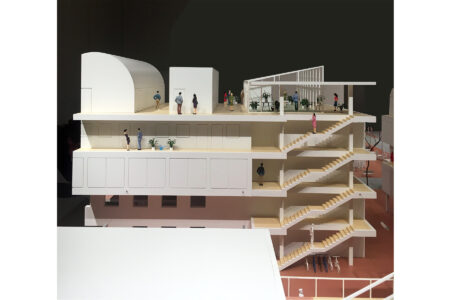
CRCLR House 1, Berlin, 2015-2019
Reaktivierung und langfristige Sicherung einer historischen Lagerhalle als Kultur-, Gewerbe- und Produktionsstandort, sowie Aufstockung mit Wohnungen in modularer Holztafelbauweise.
Experimenteller zirkulärer Bau
Das CRCLR House 1 ist ein Pionier des zirkulären Planens und Bauens, bei dem auf verschiedenen Ebenen, Aspekte von Zirkularität ausgelotet und bis zur baureife entwickelt wurden.
Ausgehend von der Transformation des Bestandes wurden Standards von Distribution und Einbau gebrauchter Materialen, Detailentwicklung zur Lösbarkeit von Verbindungen, Konstruktion brandschutzrelevanter Bauteilaufbauten, Einsatz und Ästhetik wiederverwendeter Bauteile, über fluide Raumprogramme, adaptive Gebäude- und Grundrissorganisation, Integration regenerativer Gebäudeklimatisierungsstrategien bis zu Eigentums- und Betreiberkonzepten sowie der Einsatz digitaler Werkzeuge getestet und etabliert.
Gebäude als Organismus
Zirkularität beinhaltet auch Tauschen, Teilen und Careprozesse. Wohn- und Gewerbenutzungen wurden anhand vielfältiger Kreislaufprozessen untereinander und mit der Nachbarschaft verbunden.
Mit dem Ziel ein gemischt genutztes, quartierartiges Gebäude mit zahlreichen Nutzungsverschränkungen zu generieren.
Das CRCLR Haus wurde aufgrund veränderter Zielsetzungen nicht nach unserer Planung umgesetzt.
CELab – Initialnutzung 2015 – 2018
Vor dem Umbau der Lagerhalle wurde sie in einem ersten Schritt mit wenigen Eingriffen als Circular Economy Lab temporär nutzbar gemacht.
Die Maßnhamen wurden so konzipiert, dass sie in die langfristig geplante Nutzung integriert werden können
CRCLR House 1, Berlin, 2015 – 2019
Reactivation and long-term preservation of a historic warehouse as a location for cultural, commercial and productive activities, in addition to the creation of residential units in modular timber panel construction.
Experimental Circular Construction
CRCLR House 1 is a pioneer of circular design and construction, where at various levels, aspects of circularity were explored and developed to the point of being ready for construction.
Starting with the transformation of the existing building, we tested and established standards ranging from the distribution and installation of used materials, detail development of the detachability of connections, the design of fire-safety-relevant assemblies, the use and aesthetics of reused building components, to fluid spatial programs, adaptive building and floor plan organization, the integration of regenerative building climate control systems, strategies of ownership and operation, and the use of digital tools.
Building as an Organism
Circularity also includes processes of exchange, sharing and care. We proposed connecting residential and commercial uses to each other and to the neighborhood using multiple circular processes with the goal of generating a mixed-use, neighbourhood-like building with numerous interlocking uses.
Due to changing objectives, the CRCLR house was not implemented according to our plans.
CELab – Initial Use 2015 – 2018
Before the warehouse was converted, the first step was to make it temporarily usable as a Circular Economy Lab with just a few interventions.
These measures were designed in such a way that they could be integrated into the intended long-term use of the building.
Together! The New Architecture of the Collective – Vitra Design Museum
Auftraggeber: Trnsfrm e.G.
Typologie: Wohnungsbau/ Gewerbe
BGF: 5.890 m2
Bearbeitung: seit 2015
LP: 1–5
Realisierung: seit 11/2019
Fotos: Hütten & Paläste
Team: Franziska Heidecker, Carsten Oppermann, Marlene Hildebrandt, Jochen Schumacher, Sophia Albrecht, Ludwig Niebuhr, Rory McDonald, Friedemann Duffek, Marco Rabaglino, Nanni Grau, Frank Schönert
